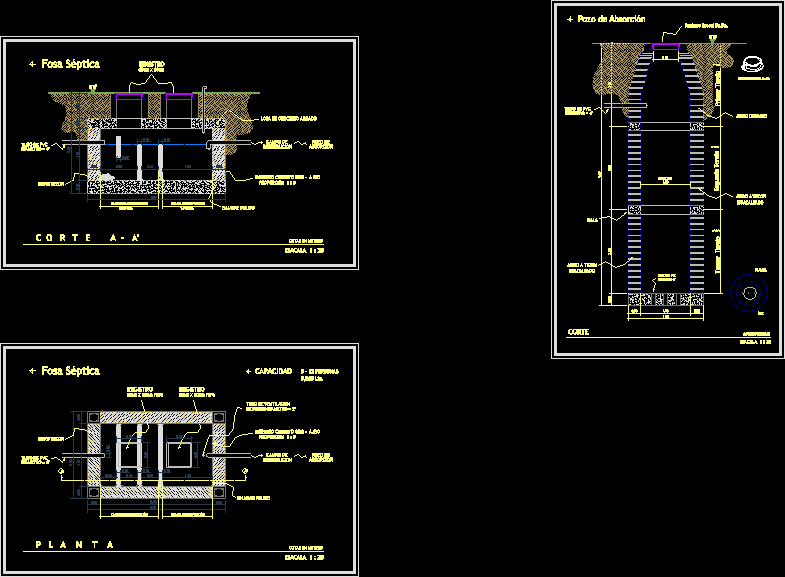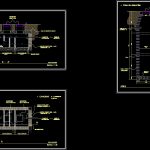
Septic Tank DWG Detail for AutoCAD
Septic Tank- Details
Drawing labels, details, and other text information extracted from the CAD file (Translated from Spanish):
sedimentation chamber, Dosing chamber, sedimentation chamber, Dosing chamber, of fo. fo., curb lid, first third, second third, third third, diameter, registry, field of, distribution, absorption, Well of, air duct, iron diameter, proportion, cement mortar gray a.rio, polished enjarre, sedimentation chamber, Dosing chamber, lts., tezon wall, ntp, pvc tube, diameter, esacala, registry, flabby, field of, distribution, absorption, Well of, proportion, cement mortar gray a.rio, reinforced concrete slab, sedimentation chamber, Dosing chamber, registry, flabby, pvc tube, diameter, tezon wall, polished enjarre, septic tank, esacala, septic tank, capacity, people, lts., dimensions in meters, first third, second third, third third, dala, pvc tube, diameter, diameter, brocal detail fo.fo., esacala, cut, dimensions in meters, pvc tube, diameter, ntp, absorption well, brocal record fo.fo., closed wall, tezon wall, huacaleado, plant, tezon wall, huacaleado
Raw text data extracted from CAD file:
| Language | Spanish |
| Drawing Type | Detail |
| Category | Mechanical, Electrical & Plumbing (MEP) |
| Additional Screenshots |
 |
| File Type | dwg |
| Materials | Concrete |
| Measurement Units | |
| Footprint Area | |
| Building Features | |
| Tags | autocad, DETAIL, details, DWG, einrichtungen, facilities, gas, gesundheit, l'approvisionnement en eau, la sant, le gaz, machine room, maquinas, maschinenrauminstallations, provision, septic, tank, wasser bestimmung, water |
