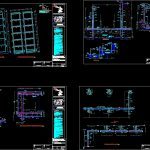
Settler Tank Secondary DWG Block for AutoCAD
STRUCTURAL PLANES OF A TANK SETTLER SECONDARY PLANT WASTEWATER TREATMENT
Drawing labels, details, and other text information extracted from the CAD file (Translated from Spanish):
indicated, scale :, plane number :, date :, drew :, revisò :, proyectò :, work :, macro-location, zacatlan, state, sierra, veracruz-llave, nororiental, hidalgo, tlaxcala, tecali de herrera, guerrero, morelos, ixtlahuaca, michac, cuatelolulco, the glory, ocojala, ayotla, metepec, las lajas, tepetzintla, ahuacatlan, hueytentan, xaltempa de lucas, tenango, jicolapa, tlatempa, chignahuapan, zacatlan, river, aja, jalpa, zemp, oala, rio, the stones, overgrown, hueyapan, ajajalpa, nvo town, ixquihuacan, tlaquinpa, xochitlaxco, sn. miguel, tepoxcuautla, the star, otlatlan, tlacuitlapa, mex, pue, san, lorenzo, lagunilla, tetelancingo, atotonilco, state water commission and village sanitation project management, c e a s, …, validated by the conagua, ing. gerardo reyes, reviewed :, supervision by ceaspue, ing. francisco muñoz corona., aprobò:, structural plants, cuts and structural details, municipal wax, that will benefit the city of zacatlan, solids and sludge that are generated in the same for the wastewater and the final disposition of the waste, march and stabilization of the treatment plant, the electromechanical equipment, start-up, of the cast concrete during periods with high ambient temperatures, should be foreseen before casting the corresponding elements, their leveling and adjustment, will be integrated into the Civil works, will be sealed by placing a band of fester or similar, which should be perfectly sustained, centered and aligned, of the formwork or the assembly, if the concrete is manufactured in the work, properties required, this should be done every time, initial., there is a change in the supply source of aggregates., report is part of the specifications of the project., which will govern., splice, hook, arm In a lower bed, armed in an upper bed, details of the reinforcement, general notes, rod, general symbology, quality of fresh or hardened concrete, should be considered the relative humidity and wind speed, which tends to penalize the, controlled by a competent laboratory according to the standards, the necessary additives according to the recommendations of the supplier, before the casting, these will be supplied and installed by the, constructor previous verification and approval of the supervision, structural will be integrated by what should be foreseen, and approved by the supervision of work., the designer of structures., effective., avoid their direct exposure to the sun and wind., will make prior to the incorporation of the additive., additives used., fluidifying. the acceptance of the concrete in terms of slump, wet covers the newly exposed surfaces in order to, soon as this can be done without damaging the concrete and it is necessary to take measures so that the curing water runs inside them., template, secondary stabilizer stabilizer frame, structural floor slab bottom, cuts and structural details, symmetrical, fester or sim., band ojadoda, wall, detail construction board, clean and will be completely wet before the new, slab bottom, see cut ee, for additional assembly, see cut ee for additional assembly., separator, give the pend. at the bottom architectural view, e-e cut, b-b cut, the indicated, cuts and structural details., n. natural terrain, despalmado and recompacted, detail walls in plant, court c-c, court d-d, natural slope of the land, court a-a
Raw text data extracted from CAD file:
| Language | Spanish |
| Drawing Type | Block |
| Category | Industrial |
| Additional Screenshots |
 |
| File Type | dwg |
| Materials | Concrete, Other |
| Measurement Units | Metric |
| Footprint Area | |
| Building Features | |
| Tags | à gaz, agua, autocad, block, DWG, gas, híbrido, hybrid, hybrides, l'eau, PLANES, plant, reservoir, secondary, settler, structural, tank, tanque, treatment, wasser, wastewater, water |

