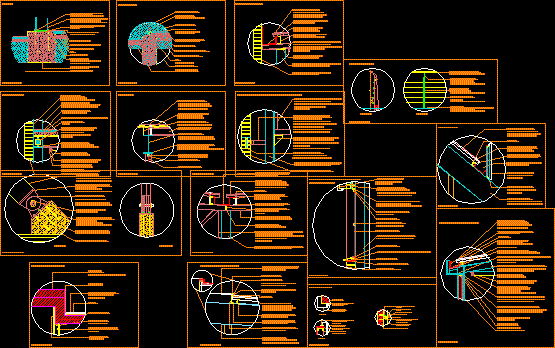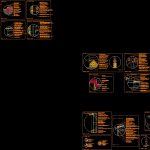
Several Details DWG Detail for AutoCAD
Construvtive details cars.. sale – Foundations – Roof in arch – Other details
Drawing labels, details, and other text information extracted from the CAD file (Translated from Portuguese):
white enamel finish, frosted concrete, gravel, concrete subfloor, insulated concrete shoe, expansion joint, regular basalt floor, fill mortar, neoprene blanket, white porcelain tile floor, neoprene joint with silicone sealant , welded to the base with mig welding, foundation, sheet metal lining, perforated light gray frosted, for pillar beam connection, with galvanized screws, plumbed to the pillar – sistemahilti, angle of louver, for lining closure, for fixation and support of the lining, finishing glazed clear gray enamel, mortar laying and smoothing, porticoed metallic structure, apparent brick masonry, galvanized steel screw, brushed natural anodized, arch cover, aluminum top stop, trapezoidal metal tile, thermoacoustic insulation, pekron white finish, metal trim u stranded profile, metal arch beam, galvanized steel sheet, show-room sill, neoprene gasket, aluminum sill, compacted soil, baldrame beam, apparent rough brick masonry, anti-corrosive matte paint finish, metal truss with inclined top banjo, pillar welded, truss support console welded to the pillar and fixed to the masonry, for bonding masonry pillar, masonry of rustic bricks apparent, steel sheet metal trough, to avoid galvanic corrosion, neoprene cushion for , natural anodized aluminum frame, brushed natural anodized aluminum drip, silver matte finish, silicone sealant, waterproofing mortar, apparent plaster, intermediate crosspiece in, natural anodized aluminum, top anodized aluminum, natural brushed welded to beam, in anodized aluminum, natural brushed, table bottom white frosted enamel, special bolts, for fixing of the tesserae, metal terrazzo profile, anodized aluminum, tubular profile of rectangular section, rubber gasket, polycarbonate compact tile, neoprene, for sealing, for paneling, paneling, plasterboard, plaster, wall masonry, double wall, folded sheet, metal upright, mig welding, for pefis uei connection, to avoid galvanic corrosion, neoprene cushion, roof meeting, frontal view, side view, brushed brushed steel finish, welded to the uprights, support metal base, brushed steel finish, round steel bar, steel upright, mezzanine body guard, acm – fixing and joints, for fixing the angles, welded to trellis, matte silver finish, masonry casting, screw head pan, silicone, pop rivet, pop-up head, for adjustment, rear view, welded connection piece, galvanized, welded to base plate and base, apparent concrete shoe, bow kneecap, arched beam gutter, gutter chute, welded trough support the structure, welded to structure, frame and miter fixation, ported structure with full scissors, natural brushed welded to veneer
Raw text data extracted from CAD file:
| Language | Portuguese |
| Drawing Type | Detail |
| Category | Construction Details & Systems |
| Additional Screenshots |
 |
| File Type | dwg |
| Materials | Aluminum, Concrete, Masonry, Steel, Other |
| Measurement Units | Metric |
| Footprint Area | |
| Building Features | Deck / Patio |
| Tags | arch, autocad, cars, construction details section, cut construction details, DETAIL, details, DWG, foundations, roof, sale |
