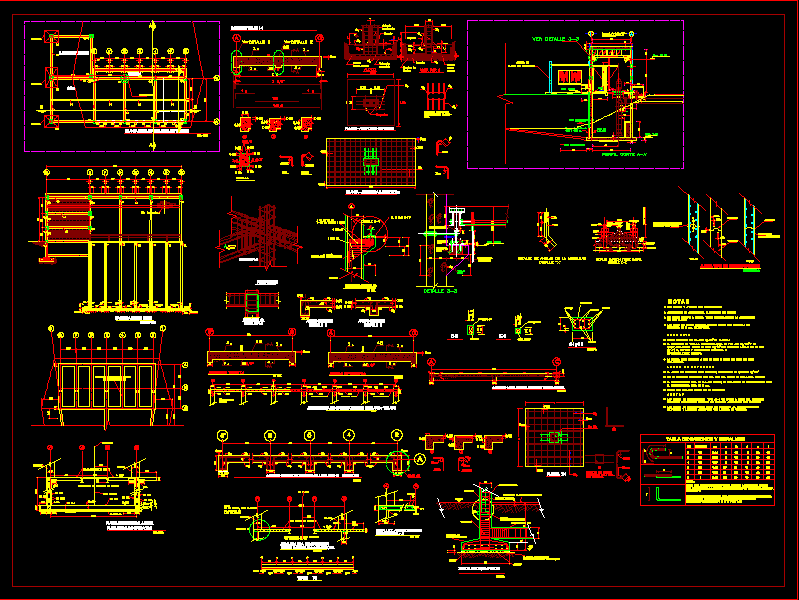
Several Details Of Armed Concrete DWG Detail for AutoCAD
Several details of armed concrete – Beams – Columns – Shoes – Details
Drawing labels, details, and other text information extracted from the CAD file (Translated from Spanish):
if in a section more than a third part is connected, of the reinforcement the splice length will increase, inclined horizontal bars placed so, that under them are more than cm cm, inches, hooks table splices, in a, concrete multiply by, do not., cm., note:, Min., approx., approx., approx., carcamo floor, variable, variable, carcamo floor, carcamo floor, Longitudinal sense armed ceiling slab cut, male, Structural floor slab roof, esc:, lock, without esc, var, operation platform, structural plant level, esc:, male, armed ceiling slab crosswise, without esc, male, Shoulder shoe, without esc, cm thick, concrete template, var, in each direction, foundation of the wall, partition wall, shoe, league lock, column, armed column, firm floor pumping platform, column, column, to”, shaft pumps, Pump support structure, see plane, slab pumping platform, armed operation slab, between axes, esc:, reinforced slab detail, esc:, between axes a ‘, I do not know for clarity, note, the armed, the columns, detail, template, column, column, to”, shaft pumps, slab pumping platform, Pump support structure, shaft pumps, shoe, shoe, shoe, facade on axis b ‘, esc:, intermediate wall shafts between, suction bells, slab pumping platform, inter-axle flown, Operation, the columns, the armed, note, I do not know for clarity, esc:, armed slab, slab pumping platform, slab pumping platform, emergency plant, c.c.m., casting, unscaled, joint type of construction, casting, sika flex similar, pvc band of, kind, without band, the rods, must continue, carcamo, the coating will be cm in elements in contact with water, They will bite clean by adding a cement grout., the construction joints before proceeding to the next casting, resident trying to perform the castings alternating the boards, the type construction joints will be engineer’s judgment, of the planes, concrete of cm. of thickness., usee concrete of in template, the concrete of the whole structure will be of, the floor slabs will be placed on a template, do not take measures to take exclusively the notes, the coating will be cm., integral waterproofing., accelerators., the reinforcing steel will be corrugated, all the anchors will be of diameters, vibration cured with membrane, it will not be allowed to overlap the steel in the same section, the formwork will be removed the days before in case of using, greater volumetric weight of with maximum aggregate of mm, the armed cuts are schematic, dimensions in elevations in meters, Stirrups detail, of fastening the, hard., blunt, eventual, asphalt sheet, explanacion, compacted, board of, concrete, concrete, cleaning, separator, eventual, sheet, asphalt, blunt, blunt, raised, view by, upper armor plant, lower armor plant, see, plant, hard wait., of fastening the, Stirrups detail, elbow, hook, see, detail, section, perspective, view by, start main channel, orifio de, elev., sliding gate, level of operation, profile cut, elev., house of, pla
Raw text data extracted from CAD file:
| Language | Spanish |
| Drawing Type | Detail |
| Category | Construction Details & Systems |
| Additional Screenshots |
 |
| File Type | dwg |
| Materials | Concrete, Steel |
| Measurement Units | |
| Footprint Area | |
| Building Features | |
| Tags | armed, autocad, beams, columns, concrete, DETAIL, details, DWG, erdbebensicher strukturen, seismic structures, shoes, strukturen |

