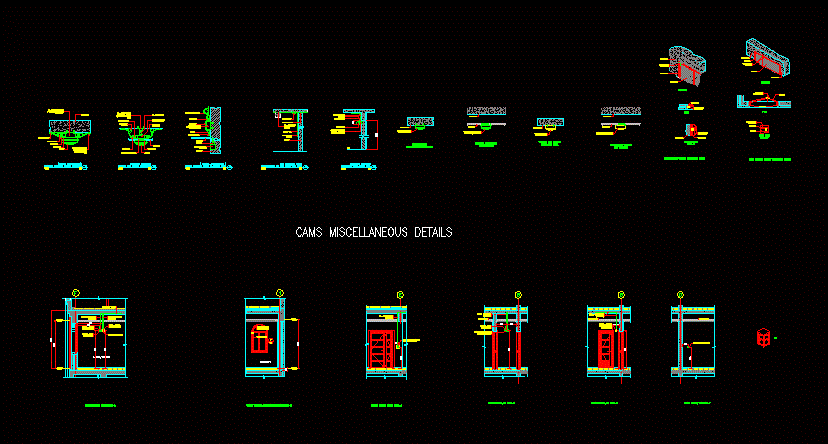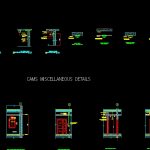
Several Electrical Details DWG Detail for AutoCAD
Details – dimensions – axonometric
Drawing labels, details, and other text information extracted from the CAD file:
bar scale, keyplan, scale, enter level name, atoe, enter level name, enter level name, enter level name, enter level name, scale, scale, scale, scale, scale, nts., scale, magnetic door window contact intallation mounting details, fire resistant cable, concrete slab, detector, gland shroud, detector base, compression gland, conduit, concrete slab, soffit of the, conduit through, box with back outlet, compression gland, ceiling tile, detector, detector base, gland shroud, conduit box extension ring, fire resistant cable loop, gland shroud, gi. nipple, blank cover, unit or bell, box for break glass, gi. conduit, false ceiling, gi. nipple, block work, fire resistant cable, pvc shroud, fire alarm bell, compression gland, f.f.l, smoke detector, pvc sleeve, block wall, cable, surface mounted smoke detector, nts, standard mounting, details for smoke detectors, nts, typical arrangement, flush mounted break glass or bell, nts, fire resistant cable, system fixed on the soffit and wall, nts, standard mounting, details of fire alarm bell, nts, gi. conduit box fixed, to soffit with brass screws, and raw plug, fire resistant cable fixed to slab by one hole pvc covered clip brass screw plastic plug, dome cover, fixed by no., screws and plastic, plugs, g.i conduit box fixed by using no. screws plastic plug, pvc conduit as sleeve through rcc beam, fire resistant cable loop, gi. conduit box fixed to wall with brass screw and raw plug, fire alarm break, glass unit, first floor, ceiling lvl., first floor, ceiling lvl., wireless window magnetic contact, mounting for wireless smoke detector, wireless smoke detector installation detail, mounting for wireless heat detector, wireless heat detector installation detail, concrete slab, false ceiling, concrete slab, false ceiling, concrete slab, wireless smoke detector fixed in false board, wireless smoke detector fixed in concrete slab, wireless heat detector fixed in false board, motion, false ceiling, motion, false ceiling, wireless access point receiver, window magnetic contact installation, recessed mounted junction box for keypad, keypad mouting height, motion, false ceiling, wireless panic button, wireless access point receiver, motion sensor, pvc conduit, recessed mounted junction box for keypad, pvc conduit, recessed mounted junction box, recessed mounted junction box for motion sensor, window frame, door magnetic contact installation details, plan, window frame, concrete wall, door swing, door frame, wireless magnetic door contact, wireless magnetic window contact, plan, wireless door magnetic contact, door frame, door swing, door magnetic contact installation details, window sliding, door swing, wireless magnetic door contact, door swing, concrete wall, wireless magnetic window contact, concrete wall, window frame, door frame, window glass, isometric, window frame, cams miscellaneous details
Raw text data extracted from CAD file:
| Language | English |
| Drawing Type | Detail |
| Category | Mechanical, Electrical & Plumbing (MEP) |
| Additional Screenshots |
 |
| File Type | dwg |
| Materials | Concrete, Glass, Plastic |
| Measurement Units | |
| Footprint Area | |
| Building Features | |
| Tags | autocad, axonometric, DETAIL, details, dimensions, DWG, electrical, electrical details, simbolismo, symbolik, symbolism, symbolisme |
