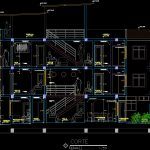
Sevtion Of Family Housing – Detailed DWG Full Project for AutoCAD
Housing project – Section detailed of family housing
Drawing labels, details, and other text information extracted from the CAD file (Translated from Spanish):
sidewalk, n.p.t, dinning room, desk, n.p.t, sleep, n.p.t, sleep, n.p.t, closet, to be, n.p.t, Pub, n.p.t, to be, n.p.t, ss.hh, n.p.t, living room, n.p.t, garden, n.p.t, runner, rooftop, n.p.t, terrace, n.p.t, tarrajeo rubbed smooth, painted with latex, tarrajeo rubbed smooth, painted with latex, ceramics ceramic zocalo, colorless tempered glass mm., circular railing, of steel, circular railing, of steel, tarrajeo rubbed smooth, painted with latex, tarrajeo rubbed smooth, painted with latex, tarrajeo rubbed smooth, painted with latex, tarrajeo rubbed smooth, painted with latex, tarrajeo rubbed smooth, painted with latex, tarrajeo rubbed smooth, painted with latex, ceramics ceramic zocalo, n.p.t, n.t.t, n.p.t, ceramics ceramic zocalo, n.t.t, cut, scale
Raw text data extracted from CAD file:
| Language | Spanish |
| Drawing Type | Full Project |
| Category | Construction Details & Systems |
| Additional Screenshots |
 |
| File Type | dwg |
| Materials | Glass, Steel |
| Measurement Units | |
| Footprint Area | |
| Building Features | Garden / Park |
| Tags | autocad, construction details section, cut construction details, detailed, DWG, Family, full, Housing, Project, section |
