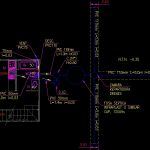
Sewer Fosa – Drain DWG Block for AutoCAD
Solution with particular sewage pit and drain, all the elements are prefabricated chamber inpeccion, grease interceptors, septic tank and drain camera distributor.
Drawing labels, details, and other text information extracted from the CAD file (Translated from Spanish):
stairs, bedroom, to be, dinning room, kitchen, cellar, terrace, Npt, Roasting pan, Npt, N.t.n., Vent., Desc., Pvc, C.i.g., Pvc, Septic tank infraplast similar cap., Drain, Pvc, Pvc, N.t.n., Home projected camera, Symbology, Sense of runoff, Projected pipe, Box ueh, Ueh, quantity, artifact, total, Ueh, Depth of the natural terrain, Towards c.i. Pvc number, Since c.i pvc, Septic tank infraplast cap: lts similar tecnico, C.t., Compacted to d.r. and:, Septic tank detail, Esc, Q.m.d., day, Coef. Recup., Min, Q. design, day, I. Abs., day, Drainage determination, unity, living place, Trench width, Drain length, V. From a. Served, N.t.n., Geotextile mesh, Batter, Compacted natural earth, Gravel fill, Bolones, Grooved pvc drain pipe, Drain detail, scale, Septic tank determination, unity, Q.m.d., day, holding time, Q. design, day, volume, volume, Required volume, pit, height, Upper diameter, Number of users, unity, endowment, Volume designed, living place, No graves, unity, dimension, Lower diameter, plant, scale, plant, scale, Filling with soil from the excavation previously sieved in successive layers compacted to the one of the proctor of maximum thickness of, plant, cut, Infraplast similar tecnico, Esc, plant, cut, Infraplast similar tecnico, Esc, Screwed cap, rubber stamp, Linear polyethylene, Drain pipe, Of septic tank in pvc, Drain pipe, Lts drainage chamber, Pvc inspection chamber with built-in couplet, Pvc with built-in couplet, Screwed cap, Linear polyethylene, entry, departure, rubber stamp, Fat interceptor camera, Allows to filter the fats soaps the exit of the kitchen thus avoiding that they pass towards the system does not happen thus the waterproofing of the drainage system. Its design ensures a permanence of minutes of complying in this way with the required standards., Var.
Raw text data extracted from CAD file:
| Language | Spanish |
| Drawing Type | Block |
| Category | Mechanical, Electrical & Plumbing (MEP) |
| Additional Screenshots |
 |
| File Type | dwg |
| Materials | |
| Measurement Units | |
| Footprint Area | |
| Building Features | |
| Tags | autocad, block, chamber, ditch, drain, DWG, einrichtungen, elements, facilities, fosa, gas, gesundheit, grease, l'approvisionnement en eau, la sant, le gaz, machine room, maquinas, maschinenrauminstallations, pit, prefabricated, provision, sewage, sewer, solution, wasser bestimmung, water |
