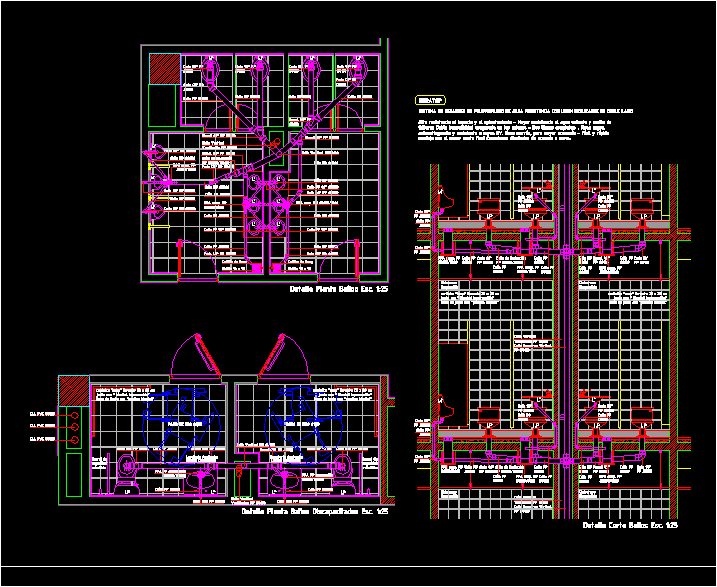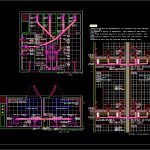
Sewer Installation In Sanitary DWG Detail for AutoCAD
Detail of sewer installation in sanitarys
Drawing labels, details, and other text information extracted from the CAD file (Translated from Spanish):
branch pp, vertical pipe, ppa susp pp, elbow pp, pp pipe, branch pp, elbow pp, branch pp, pp pipe, ppa susp pp, elbow pp, branch pp, elbow pp, branch pp, ppa pp suspended, vertical pipe pp, pp pipe, elbow pp, i.p, ppa pp suspended, i.p, branch pp, service cage, rack, pp pipe, cvc pvc, pp pipe, elbow pp, pp pipe, Turning radius, Ceramic format cm board with klaukol socket joint with, Turning radius, Ceramic format cm board with klaukol socket joint with, anatomical lavatory, electronic tap, folding safety bar, vertical pipe ventilation pp, elbow pp, pp pipe, elbow pp, pp pipe, elbow pp, ppa susp pp, pp pipe, elbow pp, pp pipe, pp pipe, spout, pp pipe, vertical vent pipe pp, pp pipe, elbow pp, service cage, rack, Ceramic format cm board with klaukol socket joint with, elbow pp, ppa susp pp, pp pipe, pp reduction pipe, pp pipe, ppa susp pp, pp pipe, branch pp, ppa susp pp, elbow pp, pp pipe, elbow pp, pp pipe, suspended ceiling, pp pipe, elbow pp, ppa susp pp, pp pipe, pp reduction pipe, pp pipe, ppa susp pp, pp pipe, branch pp, ppa susp pp, elbow pp, pp pipe, elbow pp, pp pipe, suspended ceiling, pp pipe, vertical vent pipe pp, vertical discharge pipe pp, suspended ceiling, i.p, i.p, i.p, folding safety bar, anatomical lavatory, electronic tap, vertical vent pipe pp, vertical discharge pipe pp, detail plant bathrooms scenic., detail floor disabled toilets esc., detail cut baths esc., high resistance to crushing impact greater resistance to hot water frying oil double airtightness ensured in the joints two complete lines: UV resistant self-extinguishing line. line for greater economy quick easy assembly with the lowest final cost connections designed in accordance, duratop, system of drains in polypropylene of high resistance with union sliding of double lip
Raw text data extracted from CAD file:
| Language | Spanish |
| Drawing Type | Detail |
| Category | Construction Details & Systems |
| Additional Screenshots |
 |
| File Type | dwg |
| Materials | |
| Measurement Units | |
| Footprint Area | |
| Building Features | |
| Tags | abwasserkanal, autocad, banhos, casa de banho, DETAIL, details, DWG, fosse septique, installation, mictório, plumbing, sanitär, Sanitary, sewer, toilet, toilette, toilettes, urinal, urinoir, wasser klosett, WC |

