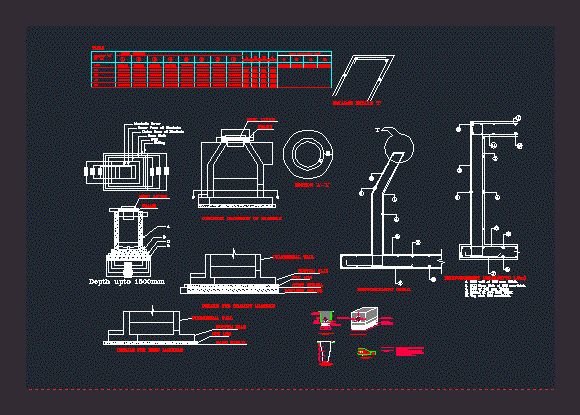
Sewerage Details DWG Detail for AutoCAD
Sewerage Collection Work
Drawing labels, details, and other text information extracted from the CAD file:
date, rev, description, app., drw., rev. no., drg. no., scale, date, drn by, dgn by, appd by, chkd by, badalapur municipal council, client, pmc, tandon associates, rohit santacruz, sewerage collection system, typical manhole drawing, for kbmc, b.b.masonry, reference drawings, s.no., name of drawing, ref. no., frame with road surface, thickness of concrete can be varied to flush manhole cover and, notes:, all dimensions are in mm., sfrc manhole frame cover of heavy duty as per, c.i step as per i.s. foot rest shall be painted with coal tar., the benching at the side of the channel shall be at least above the, crown of the pipe and then rise with slope of in towards the side, of the manhole., unless otherwise specified relevant shall be followed., lvl, shree mahajani, architect interior, bhawani, diwan mahajani, moti satara., phone, bhawani, diwan mahajani, moti satara., phone, job title, scale, notes, shree mahajani, architect interior designer, stamp of approval, owner sign., architect sign., notes, schedule of openings, water line shown in dotted black, drainage line shown in dotted red, proposed work shown in thick red, plot boundary shown in thick black, steel window, t. w. door, rs. rolling shutter, f.s.i., consumed, second, first, ground, floor residencial commmercial total, rpoposed f.s.i., allowed f.s.i., proposed, allowed, area of plot, area stetement, job title, phone no., palace street moti satara, diwan mahajani wada, architect and interior designer, shree mahajani, busy, vel, inter lsb, dir, dcer, gnd ref, rext, agnd, ref, enl, inh, offset, enm, cos, sin, date, rev, description, app., drw., rev. no., drg. no., gharpure engg. constns. ltd. pune., scale, date, drn by, dgn by, appd by, chkd by, navi mumbai municipal corporation, client, notes, all dimensions are in mm and all levels are in metres, unless otherwise noted., pmc, tandon associates, rohit santacruz, sewerage collection system, section, for vashi node, line to, reference drawings, s.no., name of drawing, ref. no., detail layout plan sheet of, detail layout plan sheet of, detail layout plan sheet of, detail layout plan sheet of, detail layout plan sheet of, detail layout plan sheet of, detail layout plan sheet of, raja, scale, document no.:, description, appd., date, ref., jaipur, rajasthan urban infrastructure development project, drafted by, checked by, approved by, date, drawing no., standard drawing, drawn by, revision, backfilling shall be done with excavated material by hand or approved mechanical, backfilling with approved selected excavated material and compaction shall be, graded hard crushed broken stone or gravel passing through mm, backfill, plain cement concrete bedding, compacted to mdd, typical section of sewer trench, concrete, pipe bedding details, internal diameter of pipe, all dimensions are in millimeters unless otherwise indicated., outer diameter of pipe bc, notes:, layer c. backfill material compacted, layer b. carefully compacted backfill, layer a. compacted granular material, to m.d.d, to passing through seive and retained on seive, cradle with well, backfill material, carefully, compacted, rubber ring, for trench depth, for r.c.c. pipes, rubber ring roll on joint, g.l, type pccb, or min, bc min, graded aggregate, plain cement, done by hand or approved mechanical methods in layers of with special, care to avoid damage of the pipe, methods in layers not exceeding cm thickness after wetted and, compacted to density of not less than of maximum dry density at optimum, moisture content of the surrounding material., s.raja, nts, revision, for tender purpose only, soling mm to mm, engineering life, bbm thick c.m., thick c.p., p.c.c., bbm thick c.m., thick c.p., slope, bbm thick c.m., road level, typical manhole, for depth from to, section, thick c.p., p.c.c., section, road level, thick c.p., bbm thick c.m., for depth from to, typical manhole, section, thick c.p., p.c.c., bbm thick c.m., road level, ci dapuri steps, kg egd, for depth from to, typical manhole, plan, heavy duty cover, heavy duty frame, detail, slope, detail, backfilling shall be done with excavated material and or good quality, backfilling with approved selected excavated material and compaction shall be, backfill, plain cement concrete bedding, compacted to mdd, typical section of sewer trench, concrete, layer b. backfill material compacted, layer a. carefully compacted backfill, to m.d.d, cradle with well, backfill material, carefully, compacted, rubber ring, for trench depth, for r.c.c. pipes, rubber ring roll on joint, g.l, type pccb, or min, bc min, graded aggregate, plain cement, done by hand or approved mechanical methods in layers of with special, care to avoid damage of the pipe, in layers not exceeding cm thickness after wetted and, compacted to density of not less than of maximum dry density at optimum, moisture content of the surrounding material., soling mm to mm, encasement of pipe at every joi
Raw text data extracted from CAD file:
| Language | English |
| Drawing Type | Detail |
| Category | Mechanical, Electrical & Plumbing (MEP) |
| Additional Screenshots |
 |
| File Type | dwg |
| Materials | Concrete, Masonry, Steel, Other |
| Measurement Units | |
| Footprint Area | |
| Building Features | Car Parking Lot |
| Tags | autocad, collection, DETAIL, details, DWG, einrichtungen, facilities, gas, gesundheit, l'approvisionnement en eau, la sant, le gaz, machine room, maquinas, maschinenrauminstallations, provision, sewerage, wasser bestimmung, water, work |
