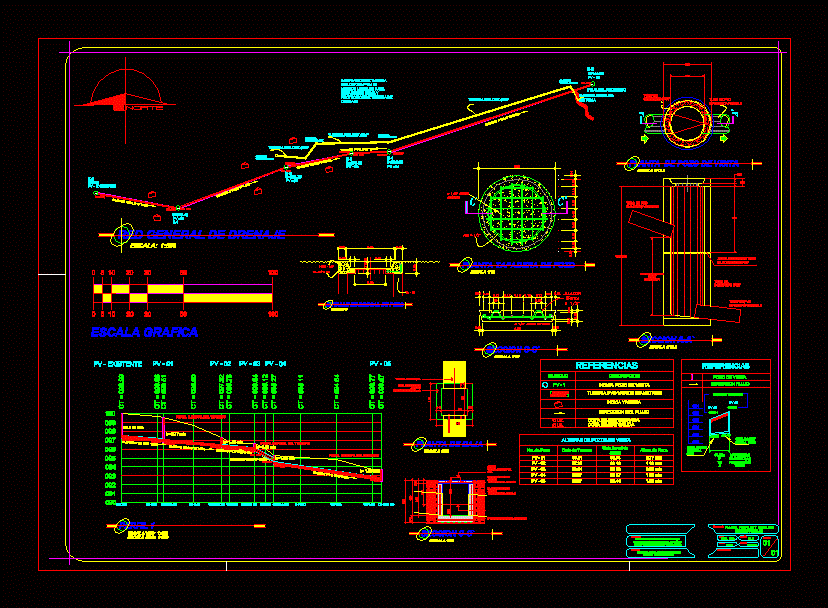
Sewerage System DWG Detail for AutoCAD
Contains Plant – Profiles – Structural Details
Drawing labels, details, and other text information extracted from the CAD file (Translated from Spanish):
Zacapa, Teculutan, Invert quota, Heights of wells, do not. Well, Terrain quota, Exit invert quota, Well height, Mts, Mts, Mts, Mts, Mts, references, symbol, description, Indicates well of visit, Pvc pipe various diameters, Indicates housing, Flow direction, content:, draft:, drawing:, Sheet no., Location:, date:, design:, R.l.m., scale:, Indicated, observations:, Scale see:, profile, Scale hor:, R.l.m., Construction sanitary sewer system phase colony martial farmhouse door zacapa, Structural details profiles, April, Colony the vega village of coban de zacapa, Pv existing, Natural terrain profile, Pv existing, Mts, C.i.s., C.i.e., C.i.s., C.i.e., C.i.s., C.i.e., C.i.s., Mts p.v.c., scale:, General drainage network, graphic scale, Mts p.v.c., C.i.s., C.i.e., C.i.s., C.i.e., C.i.s., C.i.e., C.i.s., Concrete pipe, Variable diameter pvc pipe, Variable diameter pvc pipe, Concrete pipe, Concrete pipe joint, Variable invert, variable, scale, section, scale, Well plant, both of them, senses, ring, both senses, Iron puller:, scale, section, scale, Well cover plant, Hoops, Esl., T.c., scale, Detail of well broca, Flow direction, Terrain quota, Invert quota, departure, Tubes, entry, Invert quota, manhole, references, C.i.e., C.i.s., C.i.e., C.i.s., Invert quota, Quota invert exit, End of the project, Riblock pipe, Reinforced concrete box: electromal, Reinforced concrete cover: electromal, Reinforced concrete box: electromal, Corrugated rod auger, Base of electromalla of, venting, scale, Cash plant, scale, section, Take-off head, Riblock pipe, Riblock pipe box, Pipe installation riblock linear meters for drain pipe protection pipe
Raw text data extracted from CAD file:
| Language | Spanish |
| Drawing Type | Detail |
| Category | Water Sewage & Electricity Infrastructure |
| Additional Screenshots |
 |
| File Type | dwg |
| Materials | Concrete |
| Measurement Units | |
| Footprint Area | |
| Building Features | |
| Tags | autocad, DETAIL, details, domiciliary, DWG, kläranlage, manhole, plant, profiles, sewerage, structural, system, treatment plant |
