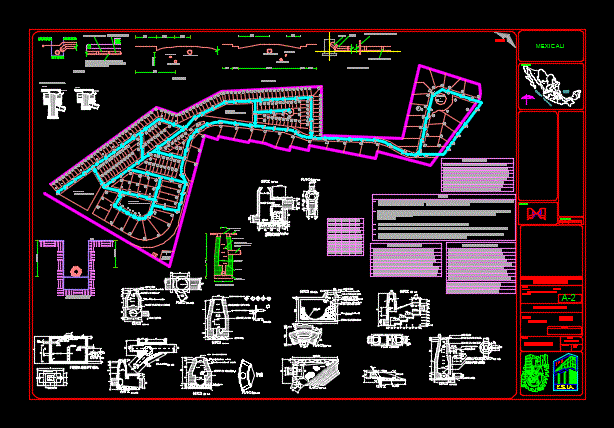
Sewerage System In Mexicali DWG Detail for AutoCAD
Details manholes.
Drawing labels, details, and other text information extracted from the CAD file (Translated from Spanish):
And.i.a., And.i.a., north, Noe g.v., donation, surface:, Donation iii, surface:, Donation ii, surface:, donation, surface:, donation, Sup:, Exterior masonry, Interior sewer, Septum cap with mixing, Poor person who retires when connecting, The interior sewer, Slant, elbow, Sidewalk trim, Septum cap, sanitary drainage, storm drain, drinking water, cut, view, Second view, storm drain, sanitary drainage, drinking water, Var., cut, Min, variable, Npt, Trench for pipes, Sanitary drainage, Var, Common visit well, Brocal cap fofo., pavement, Steps of fofo, Flattened with, mortar, masonry, platform, Start tube for, Should be deployed, The lower the height of the, platform, Of unified housing …………… viv, Of living quarters ………. viv, population density…….., Of inhabitants ………………….. hab, endowment……………………………., Shopping area, Commercial area endowment .., Area offices ………………………., Endowment areas offices ……, Average expenditure, Maximum expenditure ………………………., Coef. Harmon, Project data, Excavation volume, Volume of sand bed, Carry volume, Fill volume, Concrete pipe cm, Well of pzas, Well of adosada pzas, Connection in slant jgs, amounts of work, Project atarje, Project atarje head, Project well, Sense of runoff, Diameter in cm, Terrain quota, Template quota, Number of wells, Notes, The lengths of pipe indicated on this plane are given in meters were, Of the plans, Of roadway geometry, The filling of the strains should be done in cm layers with bench material, Compacted between the, Proctor technique to the level of boxes of, Terraced., The home take will be used by the d.g.c.o.h., In the excavation volumes was not considered coefficient of abundance, The elevations are referred to the level bench with elevation of, M. Located in taurus holpechen corner., north, National Polytechnic Institute, graphic scale, Location, García velazco noé, student, Name: ing. Gentile gallegos alfredo, home:, revised, Graphic expression ii, firms:, flat:, sewerage, Esia zacatenco, date:, scale:, Acot:, Logo, Mexicali, Chihuahua, Sound, Low california south, Signal, Durango, Coahuila, new Lion, Tahiti, Zacatecas, Nayarit, Ags, San Luis Potosi, Guanajuato, Jalisco, I want to, gentleman, Tlax., Puebla, Michoacan, Warrior, Edo. Mex., D.f., Morelos, Oaxaca, Chiapas, Tabasco, Campeche, Yucatan, Quintana Roo, Low california, Colima, Gulf of, Mexico, Noe g.v., National Polytechnic Institute, Combined, sidewalk, pavement, Partition wall, Pre-cast slabs, To the field of, Cm record, entry, entry, Concrete dala, Perimeter of, Rings of, Cm a.c., Polished cement flat, Concrete elbow, Vitrified bar, Chicana, plant, Esc:, cut, Esc, variable, Var., Concrete slab, plant, Esc:, Street level, Concrete slab cover fo.fo., Steps with rod of, Septum plastered with mortar, Flattened with cement mortar, cut, Esc, variable, variable, Concrete wall of fofo., Septum plastered with mortar, Flattened with cement mortar, Steps with rod of, With mortar, cut, Esc, plant, Esc:, Concrete wall of fofo., Septum plastered with mortar, Flattened with cement mortar, Steps with rod of, Simple concrete, Coupled with, mortar, Slab of, concrete, cut, Esc, plant, Esc:, variable, variable, variable, Flouted, Simple concrete, plant, cut, Esc, cut, Esc, plant, Esc:, Street level, Concrete crusher fo. Fo., Steps with rod of, Partition wall, Simple concrete, Flattened with mortar, Thick cement, Descent of, Concrete glazed tube, Simple concrete, plant, Esc:, cut, Esc, plant, Esc:, Reinforced concrete slab, Cm wall, Flat mortar, Deflector, Reinforced concrete, Partitions, reinforced concrete, Cement bituminous cement, Waste rail, Perimeter thick, cut, Esc, plant, Esc:, cut, Esc, Street level, Simple concrete template, concrete wall, reinforced, Simple concrete filling, Stool to avoid asolves, Marine ladder with rod, do not. camber, Flattened with mortar, Wall of, Concrete crusher fofo.
Raw text data extracted from CAD file:
| Language | Spanish |
| Drawing Type | Detail |
| Category | Mechanical, Electrical & Plumbing (MEP) |
| Additional Screenshots |
 |
| File Type | dwg |
| Materials | Concrete, Masonry |
| Measurement Units | |
| Footprint Area | |
| Building Features | Car Parking Lot |
| Tags | autocad, DETAIL, details, DWG, einrichtungen, facilities, gas, gesundheit, l'approvisionnement en eau, la sant, le gaz, machine room, manholes, maquinas, maschinenrauminstallations, provision, sewerage, system, wasser bestimmung, water |
