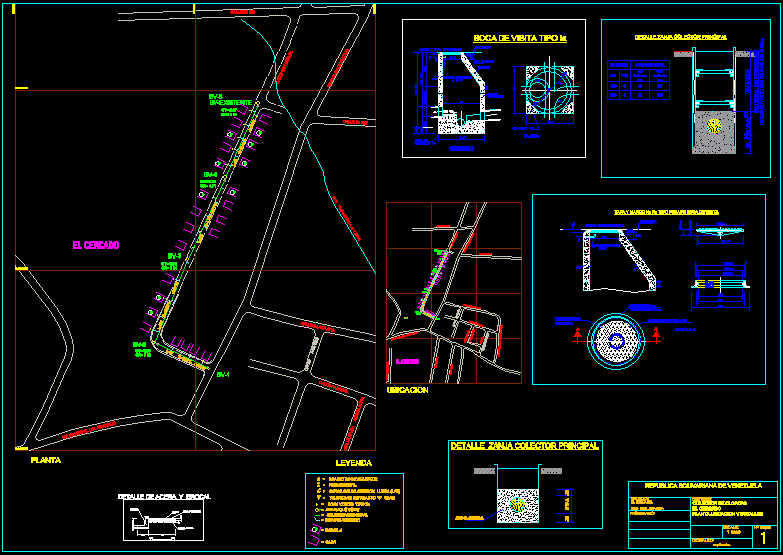
Sewers El Cercado DWG Detail for AutoCAD
Details and plant of development facilitie sewer at sector
Drawing labels, details, and other text information extracted from the CAD file (Translated from Spanish):
Minced stone, sidewalk, Trucson mesh, curb, Detail of sidewalk brocade, Minced stone, sidewalk, Trucson mesh, curb, Detail of sidewalk brocade, Borrowed in layers of, Var., Santa ana street, Street, San miguel street, Main gate, Zulia prolongation, The fencing, Helper, Street paradise, Street maria, Santa ana street, Street, San miguel street, Main gate, Zulia prolongation, The fencing, Main street las taparitas, Alley el baul, Street one, Street two, Helper, Street, Street paradise, Street maria, Valley virgin, Archimarin, Contains:, I digitize:, Nº sheets, scale:, Bolivarian Republic of Venezuela, Location:, The fencing., Edo. Nva. Sparta., owner:, Sewer collector, Mouth visit type ia, Speed with expense, Capac. Colec. Full section, pending, Manifold diameter, legend, Bv starter, Main manifold, Embedment, plot, home, plant, Mouth of type ia, concrete, section, base of, Min., Heavy type cap frame, stainless steel, pavement, eccentric, variable, minimum, maximum, cylinder, concrete, prefabricated, plant, Var., Detail main ditch collector, Sifted sand, pentagonal, Hoof frame hoof type heavy mouth visit, Equidistant mm, Heavy type cap frame, stainless steel, pavement, Height of the plugs mm, Gaps, cut, Head closure, In., diameter, Cm., Cm., with, Shrouded, Trench width, Shrouded, without, Lending material compacted in layers of, variable, Var., Detail main ditch collector, Location
Raw text data extracted from CAD file:
| Language | Spanish |
| Drawing Type | Detail |
| Category | Water Sewage & Electricity Infrastructure |
| Additional Screenshots |
 |
| File Type | dwg |
| Materials | Concrete, Steel |
| Measurement Units | |
| Footprint Area | |
| Building Features | Car Parking Lot |
| Tags | autocad, cercado, DETAIL, details, development, DWG, el, kläranlage, plant, sector, sewer, sewers, treatment plant |
