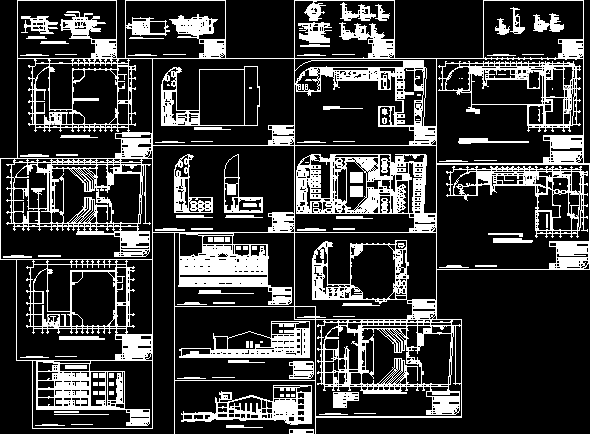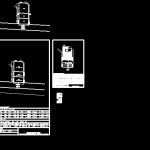
Shalom DWG Full Project for AutoCAD
Project for a church where several plants such as hydroelectric plants, sewage plants, plant furnished and elevations and sections.
Drawing labels, details, and other text information extracted from the CAD file (Translated from Spanish):
baptismal shalom juvenile educational center, foreign mission board of the southern baptist convention, connection section, stamped, connection detail, check key, to circuit, gate key, main network, cast on site, concrete box, potable water simbology , reducer d indicated, meaning, symbol, pipe pvc d indicated, water meter, check, garden jet, garden sprinkler, stopcock, tee elevation d indicated, tee plant indicated d, butterfly key, pipe cpvc d indicated , water heater, water filter, cis, pvc tube ø, entrance of waste, permeable stratum, porous bottom, for filtration, cover, register, assembly:, clay and talpetate, pipe, ventilation, brick wall, placement of the first row of bricks, masonry without mortar, rings concrete, toilet, sink, urinal, terminal siphon, npt, manometro, ladder, cement smoothing, plant, in both directions, a-a ‘section, cistern and pump detail, outer end, pressure control, level guard , minimum level of water, pressure tank, maximum water level, counter-strike, water hammer., fluxometer, project:, owner :, design:, content :, drew:, professional services, c. r. s. d., scale :, date:, address :, calculò:, carpentry, wait, address office, secretary, s.s. women, s.s. men, kitchen, s.s., store, lounge, dressing rooms, office, warehouse, multipurpose room, beauty salon, parking, c. r. s. d., c. r. s. d., plaza isrrael, goes to the next level, goes up, simbology drains, rain water drop, diameter and indicated slope, register box, terminal plant siphon, water pipe, bap, ban, blackwater drop, grease trap box, box of union, well of absorption, yee d indicated, to well of absorption, to well of absorption, frontal elevation, right lateral elevation, transversal section, entrance and exit, longitudinal section, location plane, of: guatemala, owner :, area :, location map, comes from previous level, pastor g., juan jo, roberto esc.
Raw text data extracted from CAD file:
| Language | Spanish |
| Drawing Type | Full Project |
| Category | Religious Buildings & Temples |
| Additional Screenshots |
 |
| File Type | dwg |
| Materials | Concrete, Masonry, Other |
| Measurement Units | Metric |
| Footprint Area | |
| Building Features | Garden / Park, Parking |
| Tags | autocad, cathedral, Chapel, church, DWG, église, elevations, full, furnished, hydroelectric, igreja, kathedrale, kirche, la cathédrale, mosque, plant, plants, Project, sewage, temple |
