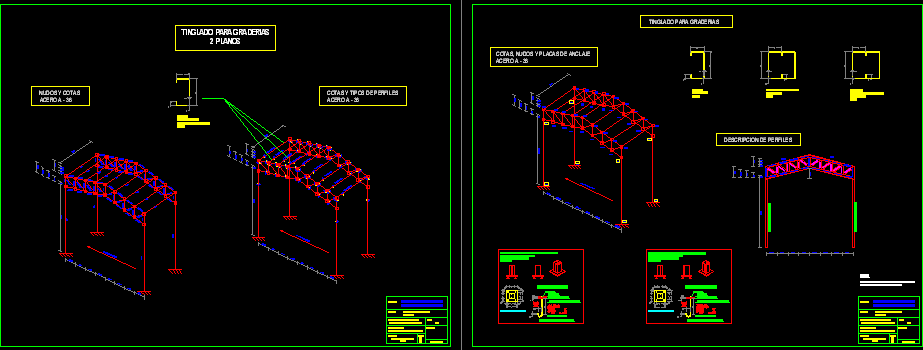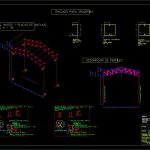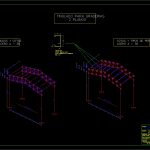
Shed For Bleachers DWG Detail for AutoCAD
Shed for bleachers – Several details – Isometric view
Drawing labels, details, and other text information extracted from the CAD file (Translated from Spanish):
edt_crc, types of profiles in metal lattice, edt _ crc, reinforced concrete, notes: angular, support detail, waterfront, column support hoao, threaded rod, rubber, double profile, metal structure details, financing entity: prohisaba, executing agency :, consultant :, ing. jorge escobar revollo, location :, character :, dept .:, project :, province :, tarija, fenced, approved :, est, lamina :, junacas, scale :, community :, municipality :, from position to health center junacas , expansion and refurbishment, support detail, support hº aº column, ladder, shed for bleachers, knots and dimensions – dimensions and types of profiles, description: shed for bleachers, infrastructure department – umsa, multifunctional court expansion, faculty of dentistry – umsa, peace – bolivia, orient anchor to the center of the plate, welding, detail anchor bolt, base plate, leveling mortar, ref. pillars: description of profiles, dimensions, knots and anchor plates – profiles
Raw text data extracted from CAD file:
| Language | Spanish |
| Drawing Type | Detail |
| Category | Utilitarian Buildings |
| Additional Screenshots |
  |
| File Type | dwg |
| Materials | Concrete, Other |
| Measurement Units | Metric |
| Footprint Area | |
| Building Features | |
| Tags | adega, armazenamento, autocad, barn, bleachers, cave, celeiro, cellar, DETAIL, details, DWG, grange, isometric, keller, le stockage, scheune, shed, speicher, storage, View |
