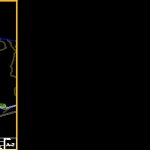
Shelter For The Elderly People DWG Full Project for AutoCAD
PROJECT THOUGHT OF THE SENIOR CITIZEN blended into the very nature of the place – plants – sections – views – GENERAL PLANIMETRY
Drawing labels, details, and other text information extracted from the CAD file (Translated from Spanish):
monteza garcia eder omar, a r q u i t e c t u r a y u r b a n i s m, student:, location:, drawing:, drawing cad:, date:, scale:, plate:, moral, san martin, peru, u.n.s. – fica, theme :, development nucleo of individual rooms, monteza, ss.hh., living room, single room, terrace, distribution of single rooms, nucleus development of collective rooms, maloca, room, collective room, distribution of collective rooms, bedroom, coverage plate, galvanized natural color, poloponta coverage, type, alfeiz., width, height, times, box vain doors, collective bungalow distribution, collective bungalow lifts, front elevation, rear elevation, collective bungalow cuts, inclined joists, beam rollisa natural of, rollisas beams of reinforcement, wall in plain dress with finish, in latex paint, orcon column, cut aa, granite topaz yellow board or similar, ovalin white color trebol trebol, with furniture, cut bb, armor and details of the collective bungalow roof, upper roof truss, lower roof truss, horizontally arranged, inclined, rings of m adera mohena, placed horizontally, cross-shaped one from another, leaf detail, central reinforcement, individual bungalow distribution, individual bungalow elevation, individual bungalow cut, two sliding leaves, wooden frame window with glass, wooden frame railing, wooden frame screen with glass, armor and ceiling details of individual bungalow, cl., placed in a rustic, singing stone floor, workshop area development, ss.hh. ladies, ss.hh. men, music workshop, painting workshop, sewing workshop, TV, visiting room, motorized vehicles to transport patients, platform, distribution workshop area, type, width, height, alfeiz., box vain, paved floor, flagstone floor, laboratory, obs. males, stretchers and wheelchairs, obs. ladies, topic, cardiology, orthopedics, dentistry, psychology, general medicine, waiting, reception, management, administration, accounting, administration, ambulance, parking for personnel, medical and administrative area development, gym, circulation, workshops, whereabouts, medical area and ad-administrative, med. general, orthopedics office, Andean tile coverage, both sides, income, elevation and cuts medical and administrative area, elevation and cuts of medical and administrative area, equipment store, pantry, chapel development, chapel, atrium, distribution chapel, development area general services, dining room, nutritionist, kitchen, pastry shop, machine room, concierge, ladies locker room, men’s locker room, garbage room, ss.hh ladies, service area distribution, burnished polished cement floor, warehouse, sidewalk, elevation and cuts general services area, elevation and chapel sortes, given concrete, wooden beam, parante of, wooden board, wooden block, wooden diagonal, gutter, huaca pona, npt, shoe, flooring, det. staircase in general circulation, det.paño de slab dep., det.vereda, det.anclaje column, det. handrails, esc., details wooden staircase, sidewalk, column anchor and sports slab, column foundation, false floor: concrete cyclopean, wood protection with red finish syncromate, ceramic veneer, cut a – a ‘, detail of sandwish type truss, wooden door, sandwish type, rubbed suit, and painted with white latex, fastening bolt, galvanized calamine cover, calamine anchorage detail, entrance eaves detail, eave cover with, prefabricated Andean tile, coverage of wood, painted with brick color glaze, wooden column anchoring detail, entrance eaves detail and wooden column anchoring, detail light coverage of control booth, owner mrs. nazaria rosillo lopez, owner sr. edwin garcia davila, owner sr. walter melendez davila, lagoon, dock, maintenance workshop, clean and ironing clothes, sewing, laundry, tendal, s.u.m., reading room, cabinetmaking workshop, cafetin, crops, general distribution, shelter for seniors
Raw text data extracted from CAD file:
| Language | Spanish |
| Drawing Type | Full Project |
| Category | Hospital & Health Centres |
| Additional Screenshots |
  |
| File Type | dwg |
| Materials | Concrete, Glass, Wood, Other |
| Measurement Units | Metric |
| Footprint Area | |
| Building Features | Garden / Park, Parking |
| Tags | abrigo, asylum, autocad, DWG, elderly, full, geriatric, hostel, nature, people, place, plants, Project, residence, sections, shelter, views |
