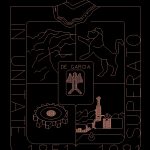
Shield Of District Garcia Nuevo Leon – Mexico DWG Block for AutoCAD
Oficial shield District Garcia Nuevo Leon – Mexico
Drawing labels, details, and other text information extracted from the CAD file (Translated from Spanish):
executive chair, dimensions: meters., location plan., project house room fam. lopez treviño., fray luis de fuensalida., ground plan., fray bartolome of the houses., road., street and, profile of, design and construction., islands celis arq’s., revision., description., no., by :, meters., dimensions :, scale :, approved :, revised :, drew :, file :, plane number, date :, indicated., col. juan antonio sobrevilla, garcia n. l., house room fam. lopez treviño., reviews :, title :, location :, fray bartolome of the houses, location :, stage of :, location and land map., project, project data., revised, design., approved, adrian g. buentello elicero., architect., jorge augusto celis islands., n o r t e., project in charge:, sketch of refernecia., general notes:, garcía n. l., col. juan antonio sobrevilla., jaic., jaic-agbe., fam lopez treviño., plant set., symbology., nsb-, nomenclature., npt-, nspl.-, nsl-, nsc-, top level, de stool., floor level, finished., parapet., slab., dome., water intake., discharge, sanitary., rotisserie., dome., light pole., tile., downpipes, pluvial. , architectural plant, bolier., gas., lines of flown., finish, ceramic floor., the other finishes in floors, will be given, to be known in a list, where they will be named by type and by area of location. architectural, architectural cut., transversal to – a ‘., transversal., architectural elevation, main., lateral., longitudinal b – b’., longitudinal., architectural detail., architectural details., detail of room., detail of ppal. recamara., architectural perspective., isometry as a whole., lighting plane., sky exits., brackets., simple damper., spots., stair quencher., simple contact., contact dob. le., garcia n. l., superato, in unitate, de garcia
Raw text data extracted from CAD file:
| Language | Spanish |
| Drawing Type | Block |
| Category | Symbols |
| Additional Screenshots |
 |
| File Type | dwg |
| Materials | Other |
| Measurement Units | Metric |
| Footprint Area | |
| Building Features | |
| Tags | autocad, block, coat, district, DWG, león, mexico, normas, normen, nuevo, revestimento, schilder, SIGNS, standards, symbols |
