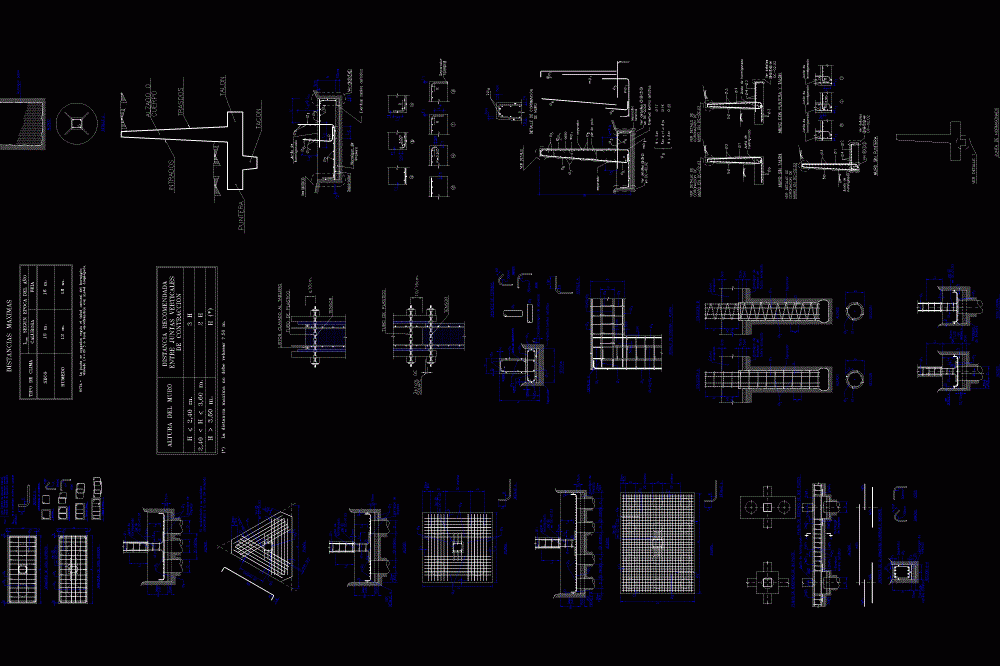
Shoes DWG Section for AutoCAD
Structural details and sections as well as specifications Shoe
Drawing labels, details, and other text information extracted from the CAD file (Translated from Spanish):
board of, concreted, detail, structural concrete, Concrete joint, for placement of the, holding armor, poor concrete, raised, detail, eventual asphalt sheet, separator, paw, raised, Concrete joint, section, cutting of stirrups, hook, elbow, detail, Corner corner detail, detail, concrete, cleaning the, future trapped, separator, future, pile cap, future, separator, future trapped, cleaning the, concrete, solution, raised, section, raised, section, see, detail, raised, detail, see, side view, concrete, cleaning, see, see, plant, detail, of execution, is the maximum eccentricity in any, max, max, of execution, side view, see, detail, of execution, is the maximum eccentricity in any, max, max, board of, concreted, see detail, minimum, concrete, cleaning, upper face armor, see, lower face armor, disposition of stirrups, elbow, hook, of execution, board of, concreted, see, concrete, cleaning, minimum, raised, the coating is considered, perpendicular to the nose face, minimum, see, max, plant, board of, concreted, see, concrete, cleaning, minimum, raised, see, detail, plant, minimum, detail, see, board of, concreted, see, concrete, cleaning, minimum, raised, see, detail, plant, detail, minimum, minimum, minimum, see, Concrete joint, eventual, asphalt sheet, raised, concrete, cleaning, pile plant of a pile, two pile pile plant, Exploded view of lower upper armature, eventual, asphalt sheet, separator, concrete, cleaning, section, hook, elbow, raised, body, trash, heel, heel, toecap, intrados, board of, concreted, separator, concrete, cleaning, see, see, eventual asphalt sheet, separator, terminal, chock, separator, duck foot, separator, separator, terminal, see detail, see details, coronation detail, wall, eventual asphalt sheet, see details, wall without heel, wall with toe heel, wall without toe cap, see details, Concrete joint, board of, concreted, board of, concrete, see details, concreted, board of, concreted, board of, view detail of, coronation, view detail of, coronation, view detail of, coronation, wall in, see, cleaning concrete, separator, eventual asphalt sheet, Concrete joint, see detail, detail, max., max., max., weather type, hot, cold, according to the time of year, dry, damp, max, vibrated well by casting it with unfolded metal., maximum distances, the board is organized according to the natural slope of the concrete, height of the wall, recommended distance, between vertical joints, of contraction, the maximum distance must not exceed m., plastic tube, tensor, overlap, plastic tube, tensor, ribbon nailed to the board
Raw text data extracted from CAD file:
| Language | Spanish |
| Drawing Type | Section |
| Category | Construction Details & Systems |
| Additional Screenshots |
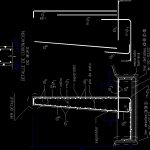 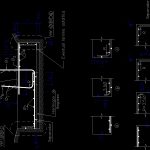 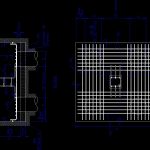 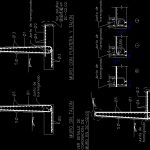 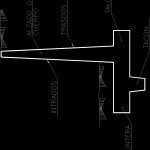 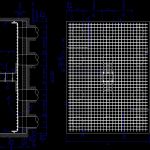 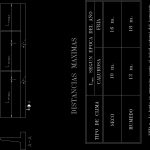 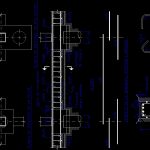 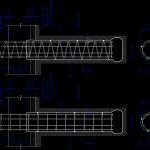 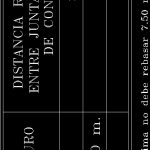 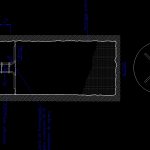 |
| File Type | dwg |
| Materials | Concrete, Plastic |
| Measurement Units | |
| Footprint Area | |
| Building Features | |
| Tags | autocad, base, details, DWG, footings, FOUNDATION, foundations, fundament, section, sections, shoe, shoes, specifications, structural |
