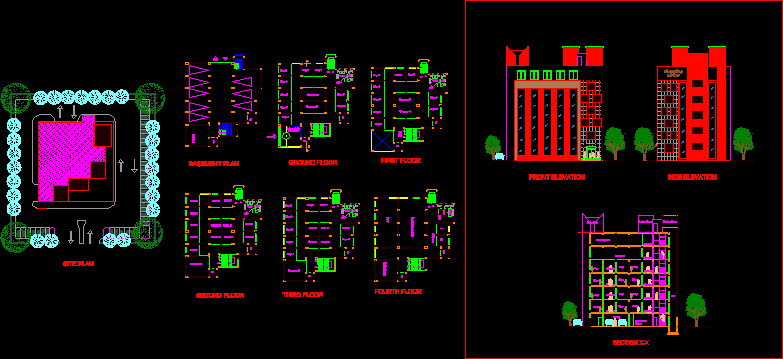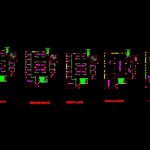ADVERTISEMENT

ADVERTISEMENT
Shopping Center DWG Plan for AutoCAD
HAVING Shopping Center shops, showrooms, kiosks, restaurant, bar, library, child play area contains etc.Drawing site plan, floor plans, Elevations and section.
Drawing labels, details, and other text information extracted from the CAD file:
restaurant, lift, drinking water, child play area, library, conference hall, offices, entry, entrance lobby, ground floor, fifth floor, fourth floor, basement plan, first floor, second floor, third floor, bar, kitchen, parking, two wheeler parking, corridor, shop, restaraunt, water tank, machine room, front elevation, section x-x, site plan, d.g set, shopping center, side elevation
Raw text data extracted from CAD file:
| Language | English |
| Drawing Type | Plan |
| Category | Retail |
| Additional Screenshots |
 |
| File Type | dwg |
| Materials | Other |
| Measurement Units | Metric |
| Footprint Area | |
| Building Features | Garden / Park, Parking |
| Tags | autocad, BAR, center, child, commercial, DWG, library, mall, market, plan, Restaurant, shopping, shopping center, shops, supermarket, trade |
ADVERTISEMENT
