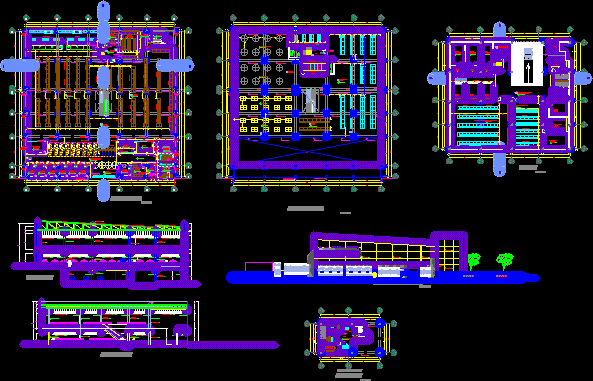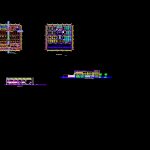
Shopping Center DWG Section for AutoCAD
Shopping Center – Plants – Sections – Elevations
Drawing labels, details, and other text information extracted from the CAD file (Translated from Spanish):
law, year, altum, duc, acc. computer, deposit, footwear, clothing for ladies, dressing, men, ladies, download, control, staff, pre-camera, prepared, chicken, meat, fish, maintenance office, office, boards, box, room of machines, house of force, ——, drain grate, series sets. color manolia jungle, stock of essential products, store chemicals, aluminum profile, polished terrazzo floor, basement, income, sshh, bolleria, telephone booths, super market, room, monitoring, custody, fish, chicken, meats , meeting room, secretary, administrator, manager, san lorenzo ceramic, dog food, drinks, marbleized series. gray valeri color, heavy traffic, second level, first level, between floor, liquor store, hall, for change of floor, beam projection, textured: anti-skid, coating: coltec., aluminum sheet, union testa, aluskit pyramid, finish: natural anodized., structural column, floor starter, cladding, aluminum plates., pvdf thermo-sealant, sheet dimension:, wall, ceramic floor, marbled series, cement floor, entrance, hall, see detail in sheet, Marmolized series. color gray alaska., habitat series. c., structural column, cars, cement floor semi-polished, see detail of furniture, chicken cash dispensers, appliances, bp, alucobond., semi-polished, color gray alaska., color manolia jungle, detergent, bleach, dishwasher, cleaners , fruits, dietetics, flours, cookies, sweets, jams, baked goods, cereals, coffee, milk, sugar, noodles, sauces, rice, vegetable stews, comdiments, pickles, snacks, preserves, vinegars, towels, baby foods, diapers , shampoo, oral care, toilet paper, cold sauces, dressings, oils, dyes, linens, acc. for babies, cleaning, soaps, glossy finish, light color, apm, gray color, basic products, products with chemicals, pei v white rock, packaging, rough cement floor, see counter detail, bathroom partition, clothes for gentlemen, cards, see details of railings, vacuum, camera, geometric series athens, black color, thermal insulation material, see details, detergents, bleach and acids, bagging, grains, canned, condiments, pasta, others, see detail of drywell , sh, marketig, counter, emerald white color, granite., administrative area, b-b cut, combo, gardener, flagstone, fixed, draywall sobrefachada, brick wall, accessory, main elevation, see railing detail, plates fiber, glass -, crayon, beam, concrete column, see detail of tijeral, cashiers, sales, clothing, sidewalks, stands, washing of meat, food, student :, department: piura., prov: piura., location :, date :, dist: castilla, scale :, drawing :, omar steve, merino trunks, omar trome, arq. or.guerrero, arq. v.sosa, plants, project:, key plan :, architecture, faculty, chair:, flat:, lamina:, north, super, market, national university, piura, n.v, mezzanine
Raw text data extracted from CAD file:
| Language | Spanish |
| Drawing Type | Section |
| Category | Retail |
| Additional Screenshots |
 |
| File Type | dwg |
| Materials | Aluminum, Concrete, Glass, Other |
| Measurement Units | Metric |
| Footprint Area | |
| Building Features | Garden / Park |
| Tags | autocad, center, commercial, DWG, elevations, mall, market, plants, section, sections, shopping, supermarket, trade |
