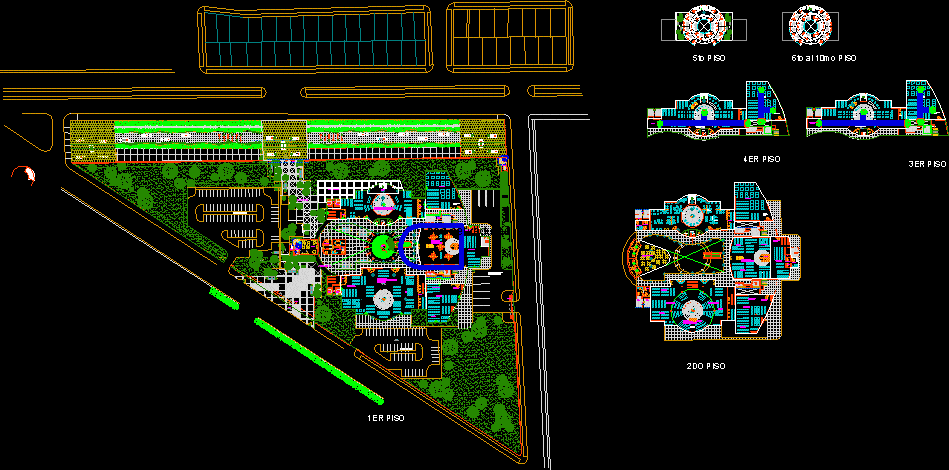
Shopping Center And Hotel DWG Block for AutoCAD
MALL AND HOTEL LOCATED IN PIURA; HAS 3 LEVELS THE MALL HOTEL AND 7 ;
Drawing labels, details, and other text information extracted from the CAD file (Translated from Spanish):
basement plant, npt :, first level plant, transfer, ss.hh males, dep., ss.hh checkers, electricity tools, plumbing tools, tool store, storage of iron-cement material, check-entry registry, warehouse, attention, deposit, sale of accessories for decoration and lighting, parquet, cash register, check-entry, ss.hh, administration, accounting, ceramics-floors, paintings and accessories, wood-paper sheets, secretary, administ ., contab., sh, address, masonry tools, carpentry tools, sale of tools and hardware, hardware, tools, storage of iron-cement material, sale of coatings, nursery- gardening tools, sale of bathroom and kitchen, forklift, sale of plumbing and electrical tools, water source, service to, customer, lobby, reação a, home of machines, energy input, computer room, monitoring, equipment, cistern, montacoches, income main, secondary income, parking, loading parking discharge, sub, station, group, elestrog., board, control, structural basis, emergency plant, plant, emergency, diesel tank, dam, exit for, pre-heater, ground system, cable-based, soft copper, window, louver, parabolic, wide, high, for the exit, hot air, stroke line, sidewalk, carpentry tools, meeting room , cafeteria, room, boiler, queue, fire extinguisher, cafeteria – fast food, reception, sshh men, sshh women, sshh, lobby, hall, terrace, hotel entrance, second level floor
Raw text data extracted from CAD file:
| Language | Spanish |
| Drawing Type | Block |
| Category | Retail |
| Additional Screenshots |
 |
| File Type | dwg |
| Materials | Masonry, Wood, Other |
| Measurement Units | Metric |
| Footprint Area | |
| Building Features | Garden / Park, Parking |
| Tags | autocad, block, center, commercial, DWG, Hotel, levels, located, mall, market, piura, shopping, supermarket, trade |
