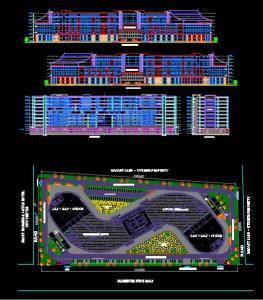
Shopping Mall DWG Plan for AutoCAD
A well detailed shopping mall with site plan;plans ; elevation and sections and a basement parking
Drawing labels, details, and other text information extracted from the CAD file:
space for advertising, waves kolkatta, atrium cut out to be covered with polycarbonate sheet and fabric, lobby, corridor, health club, retail shop, office, terrace, ist level car parking, mumty, open window store, lobby space with seating, office entrance, connecting bridge, shop, road, vacant land – other’s property, open outlets for traditional market, box office, icici atm, hdfc atm, lift well, toilets, open atrium, lift pit, management office, tripple height entrance amphitheatre, food court, kids play zone, family entertainment zone, taste of india, space for d.g sets, open lobby, lift lobby, launching display, ticket checking, space for two wheelr parking, general lift lobby, office lift lobby, service lift lobby, book stall, space with seating lobby, elec., f.h.c, snacks, seating, terrace garden with artificial turf, service, a.c shaft, dn from u.g.floor, up from ug floor, alucobond louver’s, texture paint, dholpur stone cladding, glazing, front elevation, rear elevation, section aa, section bb
Raw text data extracted from CAD file:
| Language | English |
| Drawing Type | Plan |
| Category | Retail |
| Additional Screenshots |
 |
| File Type | dwg |
| Materials | Wood, Other |
| Measurement Units | Metric |
| Footprint Area | |
| Building Features | Garden / Park, Parking |
| Tags | autocad, basement, commercial, detailed, DWG, elevation, mall, market, parking, plan, sections, shopping, site, supermarket, trade |
