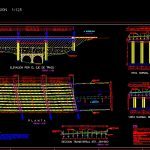
Shot Of A Bridge DWG Block for AutoCAD
PLANE WITH CUT AND VIEWS OF A BRIDGE
Drawing labels, details, and other text information extracted from the CAD file (Translated from Spanish):
pen, yellow, line, thickness, color, red, blue, green, cyan, magenta, white, gray, impression setting, a monterrey, a monclova, elevations in m, elevation by the trace axis, trace axis, plant , I raise :, calculation :, drawing :, I review :, vo. bo.:, plane no .:, project :, plane :, general, road :, monterrey – monclova, section :, kilometer :, origin :, monterrey, nl, scale :, indicated, dimensions :, date :, wall of replenishment of filling fill, bridge shaft, filling fill of culvert, general plan, complementary planes of sct:, steel parapet, type II trim, list of plans, physical lifting, damage survey, normal view of batteries , normal view of easels, notes :, dimensions: – dimensions in centimeters except those indicated by another unit. – all elevations and dimensions must be verified in the field., specifications: – the last edition of the norms for construction and installations of the sct, fitting on slab type II according to project, concrete in :, trim, parapet finish, quantities of materials , parapet of steel according to project, various: superstructure, slab, ajasto type II, roadway joints, pza, traverse diaphragm, substructure, head, backrest wall, level stops and benches, access, access embankment, base and sub-base, excavation of the natural terrain, asphalt folder, dismantling, fill fill, galvanized sheet defense, columns, eave wall, foundation footings, aysto type II trays, zampeado for protection of the channel
Raw text data extracted from CAD file:
| Language | Spanish |
| Drawing Type | Block |
| Category | Roads, Bridges and Dams |
| Additional Screenshots |
 |
| File Type | dwg |
| Materials | Concrete, Steel, Other |
| Measurement Units | Imperial |
| Footprint Area | |
| Building Features | |
| Tags | autocad, block, bridge, Cut, DWG, plane, shot, views |
