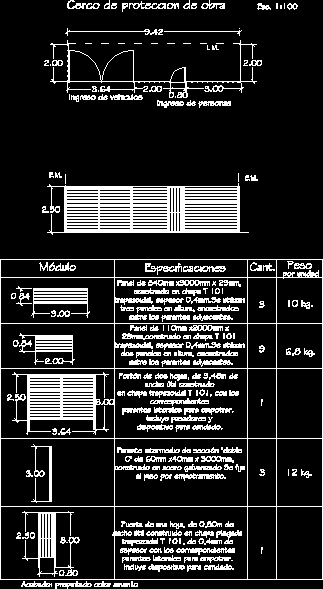
Siege Of Work DWG Block for AutoCAD
Provisional installation urbane work
Drawing labels, details, and other text information extracted from the CAD file (Translated from Spanish):
Fencing of works protection, module, Specifications, Cant, weight, Kg., per unit, Panel made of thick veneer use three panels in recessed between adjacent paramos., Thick sheet metal panel use two panels in recessed between the adjacent paramos., Gate of two of useful width constructed in trapezoidal plate with the corresponding lateral parantes to embed. Includes locking device pins., Intermediate section chamber made of galvanized steel. Fixed to the floor by recess., Kg., Door of a useful width constructed in trapezoidal folded plate of thickness with the corresponding lateral parantes to embed. Includes padlock device., Finish: prepainted yellow, E.m., L.m., Esc., Income of persons, Vehicle entrance
Raw text data extracted from CAD file:
| Language | Spanish |
| Drawing Type | Block |
| Category | Heavy Equipment & Construction Sites |
| Additional Screenshots |
 |
| File Type | dwg |
| Materials | Steel |
| Measurement Units | |
| Footprint Area | |
| Building Features | |
| Tags | autocad, block, capacete, casque, cerca, d'une clôture, DWG, extincteur, extintor de incêndio, fence, feuerlöscher, fire extinguisher, helm, helmet, installation, provisional, siege, urbane, work, zaun |
