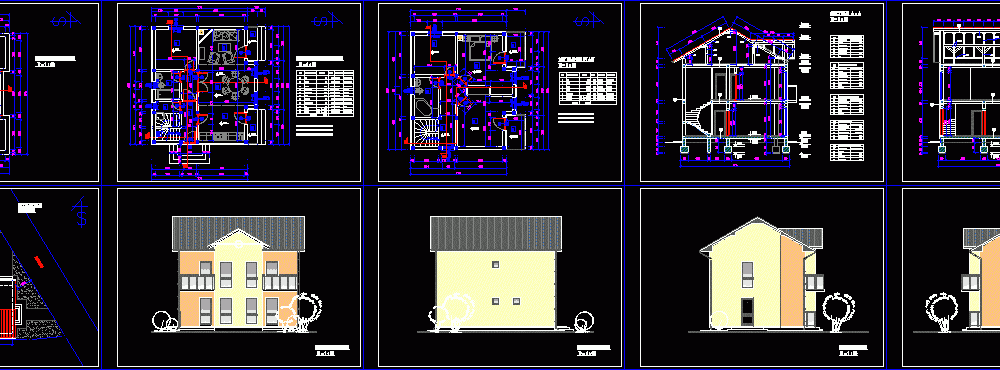ADVERTISEMENT

ADVERTISEMENT
Sigle – Family House DWG Block for AutoCAD
Two stories single family house.
Drawing labels, details, and other text information extracted from the CAD file:
no., area name, wall finish, floor finish, hall, policolor, ceramic tiles, coridor, area:, kitchen, living room, laminate, dining room, room, bathroom, stairs, wood, londary room, r.br., balcony, terazzo tiles, facadex, material, plaster, fert construction, concret plank, thermoisulation, cement plaster, roof section, wooden beams, wooden planks, wooden contra-bars, wooden bars, ceramic roof tiles, extrior wall section, giter block, demit facade, sand, ground floor section, hydroisulation, section under roof, concrete plank, thermoinsulation, pos a, pos b, pos c, pos d, pos e, pos f, street, railing, garage
Raw text data extracted from CAD file:
| Language | English |
| Drawing Type | Block |
| Category | House |
| Additional Screenshots |
 |
| File Type | dwg |
| Materials | Concrete, Wood, Other |
| Measurement Units | Metric |
| Footprint Area | |
| Building Features | Garage |
| Tags | apartamento, apartment, appartement, aufenthalt, autocad, block, casa, chalet, dwelling unit, DWG, Family, haus, house, logement, maison, Project, residên, residence, single, stories, unidade de moradia, villa, wohnung, wohnung einheit |
ADVERTISEMENT
