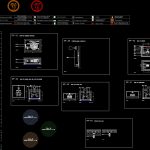
Signage Civil Defense DWG Detail for AutoCAD
Signage – Symbolism for planes of Civil Defense – Details of fire hose – ETC.
Drawing labels, details, and other text information extracted from the CAD file (Translated from Spanish):
extinguisher, risk, electrical, output, attention, forbidden, fire, pqs, dry chemical dust, gas carbon, press, to open, safe area, in cases, earthquakes, substances, or materials, flammable, symbol, description, areas evacuation, legend, zone of use, entry, restricted area, exit, emergency, evacuation routes, emergency light, exit location, evacuation routes for, smoke detector, floor number signal, be seen distance, exit location with, antipanic bar, safe zone in case of earthquake, electrical risk attention, substance or materials, forbidden to make fire, chemical powder extinguisher, dry, carbon dioxide gas extinguisher, exhaust flow, area of use community, prohibited entry, location of exit, emergency exit, combined room, area, fire, case, break, dimensions in cm, section, elevation, installed hose equipment, manual extinguisher placed-t, plant, mouth fire, fire, exclusive, use, mouth dry column with section key, dry column mouth, power outlet, installed sprinkler, safety, area, exit on, floor, electrical risk, smoke detector, alarm siren, ground hole, alarm pushbutton, medicine cabinet , firefighting, emergency lamp, floor x, indicates on which floor it is, sign of location, find when going down, opening to the simple push, safe area in case of earthquakes, in case, you are, in this place, capacity, counter-warnings, alarm, escape ladder, route evac. first floor, emergency exit sign, directional exit sign, collection evacuation route, arrow indicating, fire extinguisher, escape, first aid kit, in cases of emergency, disabled, route evac. second floor, main evacuation route, towards the public road
Raw text data extracted from CAD file:
| Language | Spanish |
| Drawing Type | Detail |
| Category | Roads, Bridges and Dams |
| Additional Screenshots |
 |
| File Type | dwg |
| Materials | Other |
| Measurement Units | Metric |
| Footprint Area | |
| Building Features | |
| Tags | autocad, civil, defense, DETAIL, details, DWG, fire, hose, PLANES, schilder, Signage, SIGNS, sinalização, symbolism |
