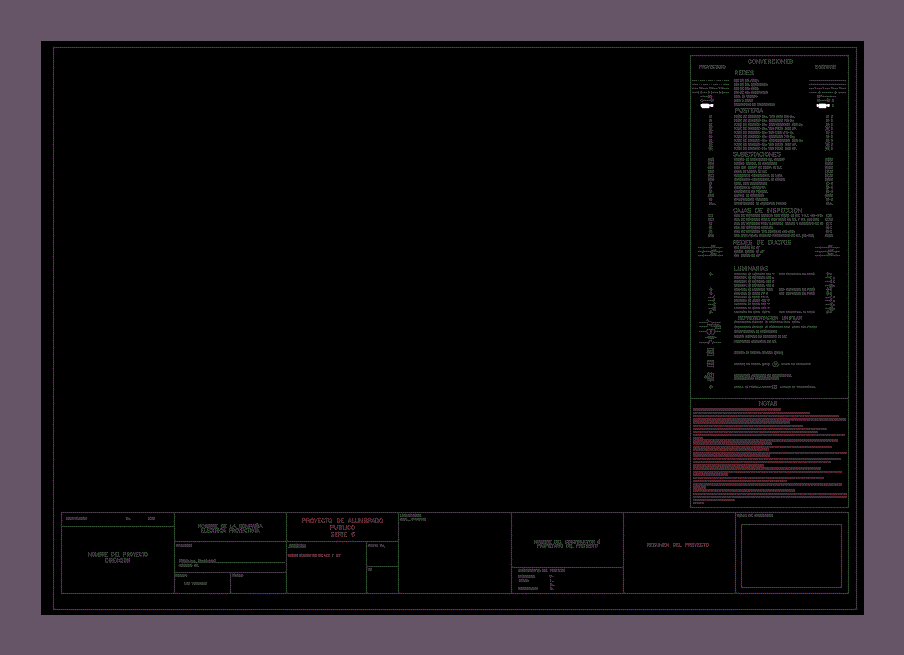
Signs Electrical Project DWG Full Project for AutoCAD
Formats and symbols of power projects according to Chilean standard electrical symbols
Drawing labels, details, and other text information extracted from the CAD file (Translated from Spanish):
the neutral conductor must be white or natural gray. the drivers of, identification of phases a, b, c, respectively. the color of insulation for, conductors, codensa I normalize the colors yellow, blue and red for the, of medium tension according to the conditions of the distribution system to, grounding must be bare or in green color isolation., emergency evacuation., time to connect the cargo, reintregrados to the warehouses of the company, and lighting requirements demanded by codensa., valid at the delivery date, electricians, one year, month, year., the validity of the project will be from the date of approval and for a period of one year., the works must be executed by an engineer or electrical engineering firm, respectively., the works must be executed in accordance with the construction standards of, codensa , the resistance of the earthing must comply with the norm, temple and feet of friend will be placed in the judgment of the intervener of codensa esp., degrees., illumination of the roads according to the classification of road types given by the dapd and, requirements., the materials used must be new and have a certificate of conformity of the product., the company reserves the right to demand the necessary reforms, in the network of media, voltage, according to the conditions of the distribution system, at the moment of, connecting the load., this project approves channeling and public lighting. the m.t. it will be defined as, when the respective design is presented, the work receipt will be definitive as soon as the i.d.u. accept to satisfaction the works of, and networks of public lighting, meanwhile the maintenance and conservation will run by, ditch of the developer, the lu, minaria and his arm must have anti system, screw theft through., summary of the project, – do not. of accounts, -no. of common services, total of installed accounts, charge for housing, charge for common services, total installed load, load demanded, length b.t. underground, -no. of transformers, -total kva, -circuit of m.t., no. of poles, existing, networks, m.t. aerial, network of b.t. underground, network of b.t. aerial, m.t. subterranea, posteria, line to ground, end of circuit, conventions, ap, is, substations, conventional local substation, meter cabinet, pedestal substation, capped substation, three phase transformer, local substation, conventional basement substation, cell measure in mt, box with bt measurement equipment, general connection board, user distribution board, metal inspection box, public lighting transformer, pipeline networks, inspection box for public lighting and bt assaults, boxes of inspection, generation plant, luminaires, mt current limiting fuse, distribution transformer, three-pole operation switch under load, three-pole operation switch under load with fuse, single-line representation, kvarh, kwh, projected, transfer module, notes, earthing rod, automatic transfer switch., project background, urbanism, substation, urbanizac ion, mz., lot, name of the project, address, name of the company, electrical designer, project :, registration no., scale :, date :, the indicated, content, plan no., location, name of the builder or, Project owner, seal of approval, automatic switch on bt, existing networks of mt and bt, surge arrester, surge arrester, geographical location low voltage network single line diagram, name of the builder or, general location of the plant general semisotano plant of the substation cuts of the connection aa and substation bb single line diagram, general location of the land detail location of equipment of measure cuts of connection to a diagram unifilar, network of low tension and lighting, convensions and notes, project of urbanism
Raw text data extracted from CAD file:
| Language | Spanish |
| Drawing Type | Full Project |
| Category | Mechanical, Electrical & Plumbing (MEP) |
| Additional Screenshots |
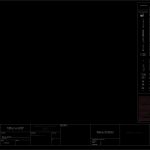 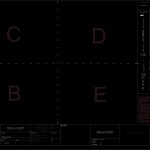 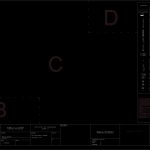 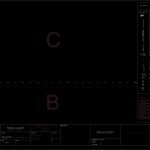 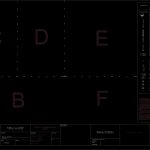 |
| File Type | dwg |
| Materials | Other |
| Measurement Units | Imperial |
| Footprint Area | |
| Building Features | |
| Tags | autocad, chilean, DWG, éclairage électrique, electric lighting, electrical, electrical symbols, electricity, elektrische beleuchtung, elektrizität, formats, full, iluminação elétrica, lichtplanung, lighting project, power, Project, projects, projet d'éclairage, projeto de ilumina, SIGNS, standard, symbols |
