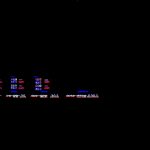
Simple Concrete Sewer Pipes DWG Block for AutoCAD
Se feature six sheets with simple tubular designs reinforced concrete culverts 1000; 1200 and 1500 millimeters in diameter (Prefabricated used on roads for cross drainage); armed with two kinds of iron for greater resistance in each of the abovementioned .
Drawing labels, details, and other text information extracted from the CAD file (Translated from Spanish):
Of excavation max., Dext., Outer armor, Inner armor, Esc., isometric view, Helical armor, Armor arrangement, dimensions, Esc., Esc:, Tubing placement, cut, Ministry of public works housing services, Plurinational state of bolivia, sheet:, horizontal, vertical, Deputy minister of transport, Department of cochabamba, produced by, date, firm, design:, reviewed by, date, firm, Progressive, Of sheet:, section:, Scales:, Indicated
Raw text data extracted from CAD file:
Drawing labels, details, and other text information extracted from the CAD file (Translated from Spanish):
Of excavation max., Dext., Outer armor, Inner armor, Esc., isometric view, Helical armor, Armor arrangement, dimensions, Esc., Esc:, Tubing placement, cut, Ministry of public works housing services, Plurinational state of bolivia, sheet:, horizontal, vertical, Deputy minister of transport, Department of cochabamba, produced by, date, firm, design:, reviewed by, date, firm, Progressive, Of sheet:, section:, Scales:, Indicated
Raw text data extracted from CAD file:
| Language | Spanish |
| Drawing Type | Block |
| Category | Water Sewage & Electricity Infrastructure |
| Additional Screenshots |
 |
| File Type | dwg |
| Materials | Concrete, Other |
| Measurement Units | |
| Footprint Area | |
| Building Features | |
| Tags | autocad, block, concrete, designs, DWG, feature, kläranlage, pipes, reinforced, se, sewer, sheets, Simple, treatment plant, tubular |
