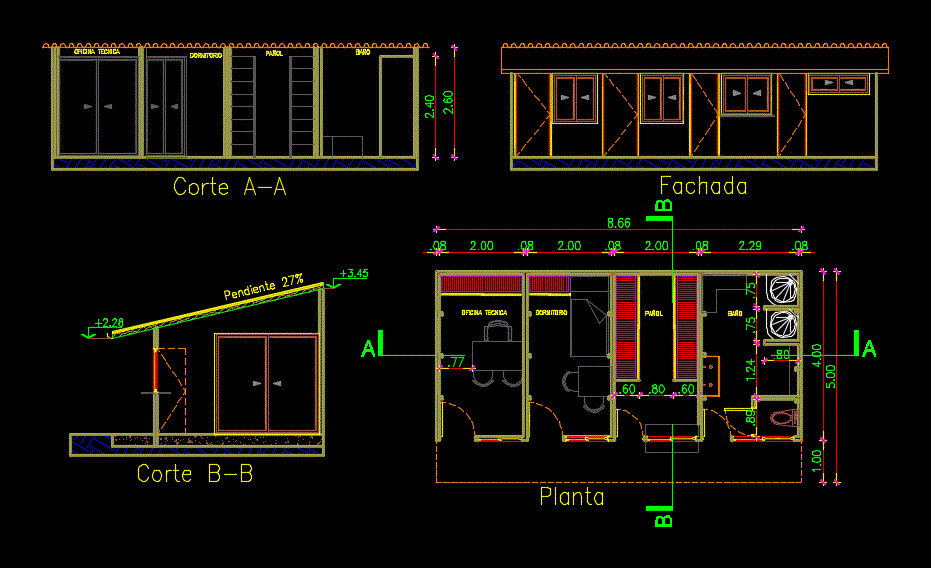ADVERTISEMENT

ADVERTISEMENT
Simple Plane Obrador 2D DWG Block for AutoCAD
Up of a Obrador which consists of: Storeroom; Quiet room; Technical office; and bathrooms. This drawn 2D AutoCAD; in this plane it is included: Plants; cuts and views with their dimensions and their respective titles. The different layers have different widths; It is made in scale 1: 100
Drawing labels, details, and other text information extracted from the CAD file (Translated from Spanish):
Lucas white brian tassone polo vladimir, cut, facade, cut, technical office, bedroom, storeroom, bath, technical office, bedroom, storeroom, bath, Plan of the obrador, Eur-lex.europa.eu eur-lex.europa.eu, Masonry foundations div .: signature:, Teacher: cogo luis, student:, plant, cut, pending
Raw text data extracted from CAD file:
| Language | Spanish |
| Drawing Type | Block |
| Category | Heavy Equipment & Construction Sites |
| Additional Screenshots |
 |
| File Type | dwg |
| Materials | Masonry |
| Measurement Units | |
| Footprint Area | |
| Building Features | |
| Tags | autocad, bathrooms, block, consists, drawn, DWG, office, plane, room, Simple, technical, workshop |
ADVERTISEMENT

