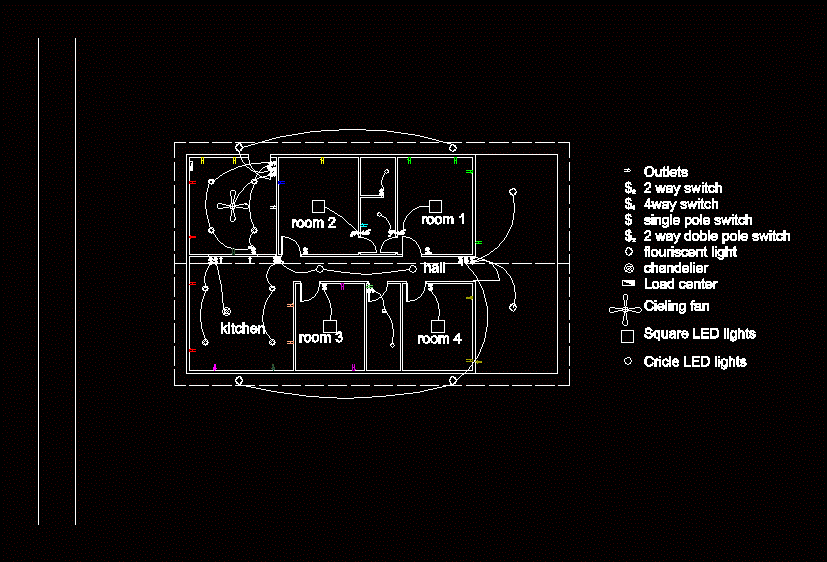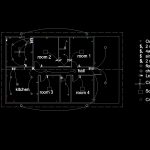ADVERTISEMENT

ADVERTISEMENT
Electrica House Plan DWG Plan for AutoCAD
Electrica house plan
Drawing labels, details, and other text information extracted from the CAD file:
outlets, way switch, switch, single pole switch, way doble pole switch, fluorescent light, chandelier, load center, cieling fan, square led lights, circle led lights, room, hall, kitchen
Raw text data extracted from CAD file:
| Language | English |
| Drawing Type | Plan |
| Category | Mechanical, Electrical & Plumbing (MEP) |
| Additional Screenshots |
 |
| File Type | dwg |
| Materials | |
| Measurement Units | |
| Footprint Area | |
| Building Features | |
| Tags | autocad, DWG, einrichtungen, electrica, facilities, gas, gesundheit, house, l'approvisionnement en eau, la sant, le gaz, machine room, maquinas, maschinenrauminstallations, plan, provision, wasser bestimmung, water |
ADVERTISEMENT

