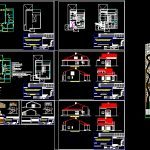
Single Family Chalet – Sevilla DWG Block for AutoCAD
Broadening study of Chalet in Valenciana de la Concepcion (Sevilla- Spain) – with recreational house in the back; swimming pool and attic
Drawing labels, details, and other text information extracted from the CAD file (Translated from Spanish):
project of reform of single-family housing, plan of :, project of :, reference :, file cad :, comment, javier b. bendala castle, date, date :, scale :, flat number: drawn, the architect, revised, approved, distribution of ground and first floor, floors and floors, bedroom, dressing room, bathroom, living-room, current state, section and interior elevations of the second floor, and stairs, garden and back house, elevations, right side elevation, left side elevation, main elevation, rear elevation, plasterboard backing, oak wood flooring, double glazed windows, plaster and plastic paint, stucco, double hollow brick partition, planter, factory shelving covered in wooden plywood panel, marble countertop with built-in washbasins, ceramic shower tray with wooden slatted platform, pavés and translucent glass oscillating window, glass door
Raw text data extracted from CAD file:
| Language | Spanish |
| Drawing Type | Block |
| Category | House |
| Additional Screenshots |
 |
| File Type | dwg |
| Materials | Glass, Plastic, Wood, Other |
| Measurement Units | Metric |
| Footprint Area | |
| Building Features | Garden / Park, Pool |
| Tags | apartamento, apartment, appartement, aufenthalt, autocad, block, broadening, casa, chalet, concepcion, de, dwelling unit, DWG, Family, haus, house, la, logement, maison, recreational, residên, residence, sevilla, single, spain, study, unidade de moradia, villa, wohnung, wohnung einheit |

