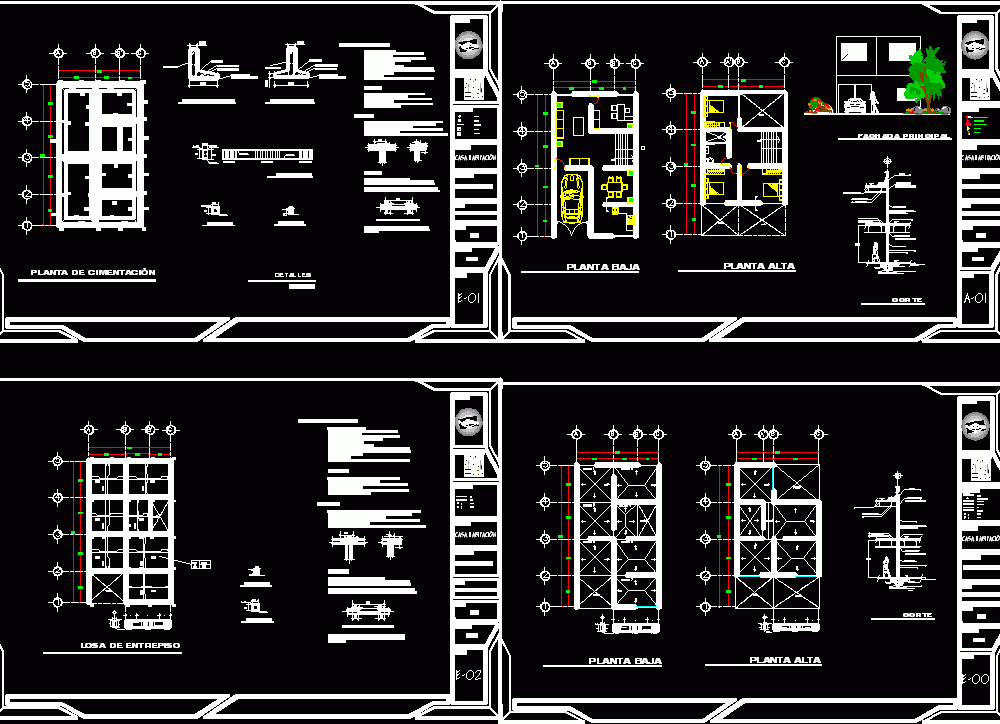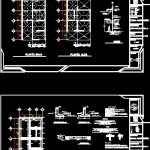
Structured Housing DWG Detail for AutoCAD
Housing concrete structured – Architectonic planes – Foundation – Mezzanine slab and construction details including
Drawing labels, details, and other text information extracted from the CAD file (Translated from Spanish):
shoes, graphic scale, grout, shoe boot, casting board, numbers, iii, vii, anchor type, longitudinal elevation, abutment shoe, league lock, elevation, league trabe development, iii, contratrabe, concrete template poor, link, vii, ground floor, first floor, scale :, floor :, dimension:, location sketch :, orientation :, date :, symbology, architect :, project:, house, pineapple pacheco carlos a. , enclosure, lock, castle, column, foundation plant, up, down, empty, boards, distribution of loads, loading wall, dividing wall, meters, main facade, leveled and leveled, intermediate chain, parapet, drywall, premier white adhesive, nozzle with sealant, annealing red partition wall, cut, finished floor level, stair start, npt, level change, indicates cut, pend., slope, tepetate type filler, details, mezzanine slab , wall, lol, data, slab
Raw text data extracted from CAD file:
| Language | Spanish |
| Drawing Type | Detail |
| Category | House |
| Additional Screenshots |
 |
| File Type | dwg |
| Materials | Concrete, Other |
| Measurement Units | Metric |
| Footprint Area | |
| Building Features | |
| Tags | apartamento, apartment, appartement, architectonic, aufenthalt, autocad, casa, chalet, concrete, construction, DETAIL, details, dwelling unit, DWG, FOUNDATION, haus, house, Housing, logement, maison, mezzanine, PLANES, residên, residence, slab, structured, unidade de moradia, villa, wohnung, wohnung einheit |

