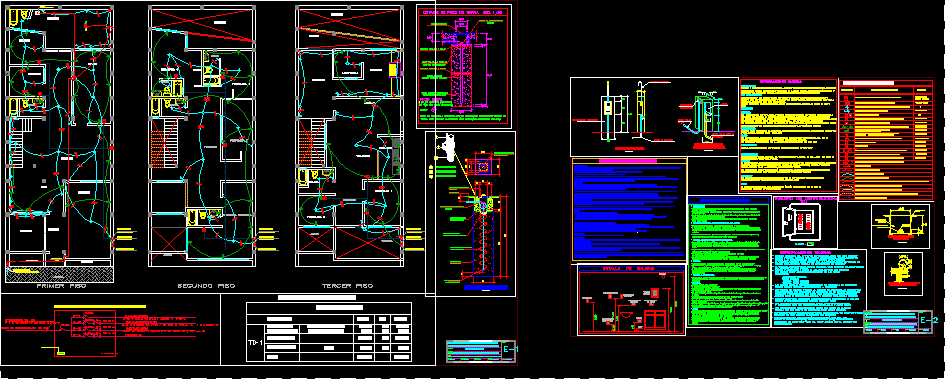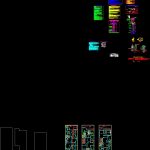
Single Family Dwelling DWG Block for AutoCAD
FAMILY HOUSE 8.00×20.00 Mts. ROUTE OF ARCHITECTURE; structure; INST. HEALTH AND ELECTRICAL
Drawing labels, details, and other text information extracted from the CAD file (Translated from Spanish):
second floor, master bedroom, garden, dining room, kitchenet, stay, laundry, terrace, third floor, kitchen, library, room, garage, first floor, gym, shopkeeper, hallway, balcony, ss.hh., bracket, switch, general , board, receptacles, in bathrooms, armored, outlet, tv phone, intercom, npt, detail of exits, in kitchen, snpt, bottom edge, top edge, symbol, outlet for connection of electric kitchen, outlet for force for electrical connection to equipment, intercom output, telephone, description, legend, meter of electric power to request in box type lt, distribution board embedded in the wall, goes to the board, thermomagnetic switch, channel embedded by pvc ceiling, inst pit. ground, copper or bronze, pressure connector, bare conductor, brass connector, copper electrode, sanik gel, sulfate, magnesium or similar substance, sifted earth, and compacted, grounding conductor, reinforced concrete cover , corrugated iron handle, garden level, garden section, pvc-p pipe, connection detail, telephone aerial, concrete protection, land fill without boulders, technical specifications, drivers:, – no junction, will remain in the pipes and gutters., – the grounding and protection conductors of a grounding system, if they are not bare, they will be colored, pipes:, – the pipe fittings: curves, unions and connectors to the box, will be manufactured ., – the accessories of the pipes, mainly curves, can be executed on site, even diameters, – the expansion joints will be crossed, by means of the use of pvc-p flexible pipes, surrounded, boxes:, – all the AC jas will be made of galvanized iron, light type, heavy type, switches, receptacles, telephones :, – the device and the plate will be made of bakelite, for embedding, capacities for :, ticino, luminaires:, – the luminaires will be installed attached to the ceilings., boards:, self-extinguishing, – the boards will have a terminal block for grounding of their branch circuits., ground systems :, – the ground system, of the low voltage installations, will guarantee a resistance of smaller dispersion, – the grounding line, is the bare or lined copper conductor, which joins the earth well, with the bar, terminal board of the distribution board or general board, as the case may be. will be installed in a pipe of fºgº of, detail of meter, parapet of concrete, square box, to t, d., public network, meter, lighting, simple wall for, domiciliary connection, comes from light, load table, description, fd, lighting and receptacle, applic. minimum, electric pump, total, must also be properly combed and fastened by plastic band., metal in low relief, the circuit that controls., – thermomagnetic switches must be identified by means of plates, access to place circuit identification card., – the electrical board must have accommodation behind the door, the board in low relief. – The electrical board must indicate by metal plate, the identification, pressing and identifying the phases with corresponding flags, thermomagnetic through terminals of its caliber duly, – the input and output cables to the panel will be connected to the switch, by the national electricity code – use, – the bars must be properly painted according to the stipulated, mark so as to comply with the request in the previous point, – the thermomagnetic switches must be all of the same, and selectivity with the downstream and upstream switches. – the thermomagnetic switches must keep coordination, technical specifications, capacities :, general switch, – door and sheet, finished with light gray electrostatic paint, the bars will be electrolytic copper of the following, – bars and accessories: they must be insulated from all of the cabinet, – electric board of the type to embed in wall, metal type, distribution board :, symbol:, thermomagnetic.
Raw text data extracted from CAD file:
| Language | Spanish |
| Drawing Type | Block |
| Category | House |
| Additional Screenshots |
 |
| File Type | dwg |
| Materials | Concrete, Plastic, Other |
| Measurement Units | Metric |
| Footprint Area | |
| Building Features | Garden / Park, Garage |
| Tags | apartamento, apartment, appartement, architecture, aufenthalt, autocad, block, casa, chalet, dwelling, dwelling unit, DWG, electrical, Family, haus, health, house, inst, logement, maison, mts, residên, residence, route, single, structure, unidade de moradia, villa, wohnung, wohnung einheit |
