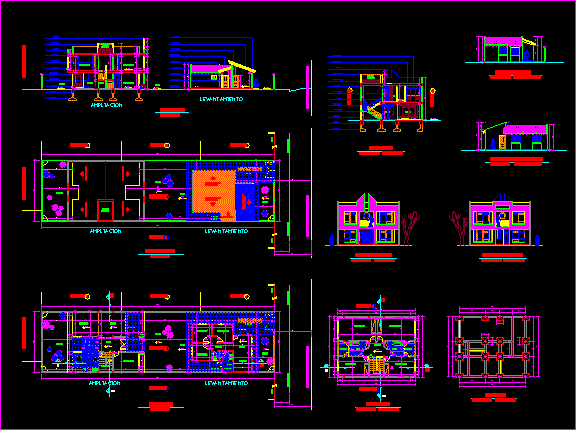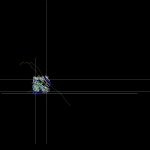
Single Family DWG Block for AutoCAD
Plant; Cortes; Cladding
Drawing labels, details, and other text information extracted from the CAD file (Translated from Spanish):
urbanization los alamos, tomatitas, urbanization wagner, urbanization olivos, road tomatitas, urbanization paraiso, aranjuez, panamericano, libertad, urb. v. of chaguaya, obrajes, hall, curb, street axis manuel de uriondo, garage, patio, level, garden, bedroom, kitchen, hallway, dining room, living, mr. hugo castro, rising, enlargement, gallery, bathroom, pantry, desk, elevated tank, ground floor, site and roofs, parapet: rev. : cement lime, beam hº aº, zapata hº aº, foundation: hº cº, botaguas: rev. : lime-cement, elevated tank hº aº, wood joinery, plaster ext. : lime – cement, subfloor: revest. ceramico, slab lightened a º, after, subfloor: revest. mosaic, corrugated plate, parapet: rev. : cement lime, rear elevation, frontal elevation, top floor, balcony, foundations, pedro tordoya, mariano antonio de echazu, av los molles, lomas grills, mariano cotaora, santa victoria, toledo, valencia, granada, iruya, isodoro pantoja, j.de god hevia and cow, mariano colodro, manuel alvares, san martin, seville, eustaquio mendez park, mendez arcos, manuel rojas, senac, av. heroes of independence, Luis de Fuentes, Av. horacio aramayo, jose m avilez, viv. cosaalt, andalucia, francisco de uriondo, hnos. ruiloba, av. the ceibos, av. july maple castrillo, av. the willows, metal railing, right lateral elevation
Raw text data extracted from CAD file:
| Language | Spanish |
| Drawing Type | Block |
| Category | House |
| Additional Screenshots |
 |
| File Type | dwg |
| Materials | Wood, Other |
| Measurement Units | Metric |
| Footprint Area | |
| Building Features | Garden / Park, Deck / Patio, Garage |
| Tags | apartamento, apartment, appartement, aufenthalt, autocad, block, casa, chalet, cladding, cortes, dwelling unit, DWG, Family, haus, home, house, Housing, logement, maison, plant, residên, residence, single, single family, unidade de moradia, villa, wohnung, wohnung einheit |
