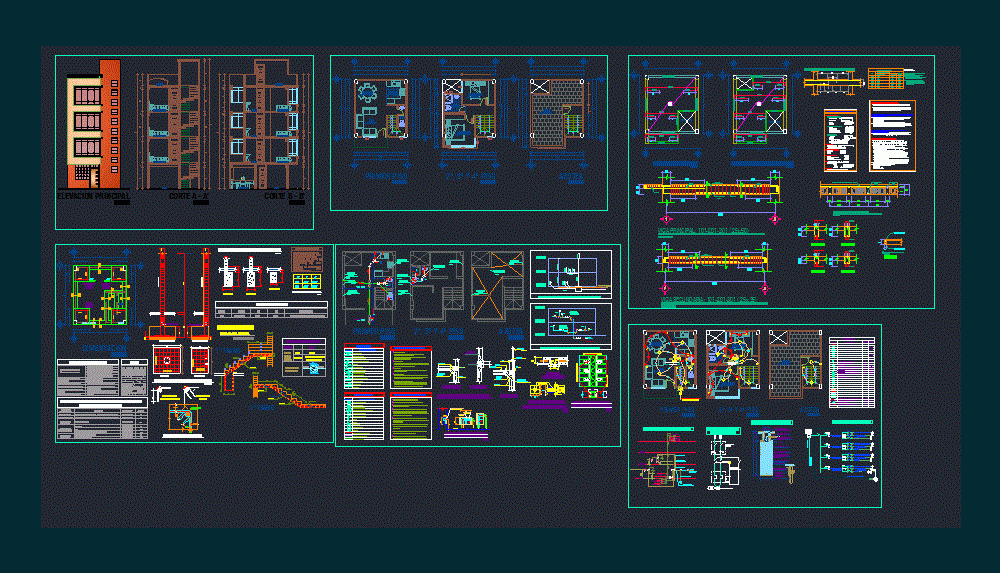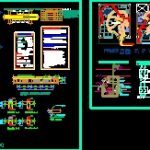
Single Family DWG Block for AutoCAD
The property has a living room kitchen and half bath on the first level. The circulation to the second and third levels are through the steps and each level has 2 bedrooms and a common bathroom; with lighting and ventilation duct.
Drawing labels, details, and other text information extracted from the CAD file (Translated from Spanish):
dining room, bedroom, esp., or beam, column d, detail of splice, columns, diameter, junction box, plant-distribution, architecture and construction, fp, aci, room, kitchen, roof, lightened first level, first floor , lightened second-third level, box ladder, beam edge, inside is spliced on the supports, specified, increase the length of joint, b.- in case of not joining in the areas, c.- for lightened and flat beams, the steel, in the same section, indicated or with the percentages, note, values, internal reinforcement, h any, detail for cutting of rods in traction and compression, – unit: king kong bricks of clay, girders, confinement columns, – iron splices, structural columns, shoes, technical specifications, – the quality of reinforcing steel shall not exceed what is specified for grade steel, – splices shall be made only as allow or allow for design plans, – overlapping splices of the reinforcement in areas of stress inversion, must remain, – no splices should be made overlapped or welded in the reinforcement within a zone, beam on each side., technical specifications or as authorized by the inspector, – the sites may be of different types :, shall be treated as an element in flexocompresión., – the beams that must resist earthquake forces shall comply with what is indicated in this, overlapping splices of corrugated bars, – The minimum length of a splice overlapped in compression shall be the length of development in lines within a required length of overlap shall be used splice type c., required overlap type b splices shall be used. if more than half of the ba- is joined, strictly necessary and if less than half of the bars are spliced within one length, – splices in areas of high stress should preferably be avoided, however, if they were, where is the length of the splice, and ld is the length of development in traction., – the minimum length of the overlap in the splices overlapped in traction will be in accordance with the re, package should not coincide within the same overlap length., – the bars spliced by means of overlaps are contact in elements subjected to bending, no, – the overlaps of bars forming packages must be based on the required overlap length, section for the design of the longitudinal steel., splices in the reinforcement, subject to comprehension, subject to traction, splices by overlap, typical detail of lightened, electrocentro sa, arrives ssddee of, p.t., rush, comes from ss.dd.ee. electrocenter s: a, starter, alarm, cistern, earth, stop, elevated tank, roof, electrical upright diagram, contactor, thermal relay, electric pump motor, float-tank switch, electrical diagram, cistern pump, dose of prat-solution gel or thor-gel, sifted and compacted farm land, copper type ab pressure connector, ab type copper connector, detail a, well-to-ground detail, arrives ssddee electrocentro sa, reserva, p. t., legend, ——, ceiling, snpt, box, wall, fluorescent outlet, spot light output, light center, general board, bracket outlet, telephone interconnection box, intercom intercom box, box for electrical power interconnection, electric energy meter, distribution board sub, single switch, double, triple, switching, receptacle with ground connection, waterproof outlet, description, symbol, elevation, indicated, type of, special , ——–, floor, ———, exit for telephone, earthing hole, pass box, fire alarm system panel, intercom exit, recessed line for telephone line , embedded pipe for intercoms, embedded pipe for fire alarm, embedded pipe in ceiling or wall, embedded pipe in floor or wall, embedded pipe for line to ground, siren of fire alarm system, exit of smoke detector against fire, pass lida for cable tv, recessed line for cable tv line, th, therma electric, main elevation, cut a – a ‘, cut b – b’, irrigation tap, reduction, hot water pipe, water legend, water meter , cold water pipeline, description, gate valve, filling valve, wastewater sewer pipe, pluvial sewer pipe, ventilation pipe, pluvial register, drainage legend, sanitary tee, technical specifications, sewage pipes and ventilation, will be of pvc rigid plastic, the ventilation pipes at the end of the roof will be finished in, bell type adhered with special glue and will have an ø as, and frame also wooden cover, the respective hydraulic tests., the valves will have two universal unions
Raw text data extracted from CAD file:
| Language | Spanish |
| Drawing Type | Block |
| Category | House |
| Additional Screenshots |
 |
| File Type | dwg |
| Materials | Plastic, Steel, Wood, Other |
| Measurement Units | Metric |
| Footprint Area | |
| Building Features | |
| Tags | apartamento, apartment, appartement, aufenthalt, autocad, bath, block, casa, chalet, circulation, dwelling unit, DWG, Family, haus, house, kitchen, Level, levels, living, logement, maison, property, residên, residence, room, single, steps, unidade de moradia, villa, vivenda, wohnung, wohnung einheit |
