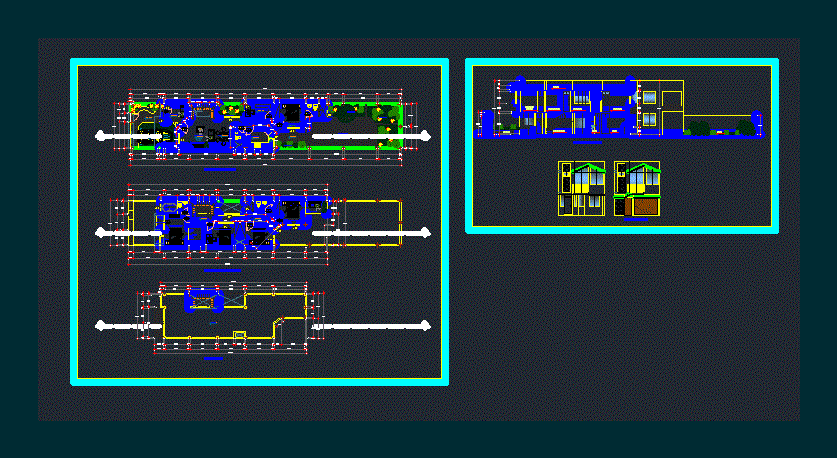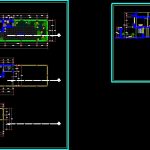
Single Family DWG Block for AutoCAD
Single Family 5.65 x 33.75
Drawing labels, details, and other text information extracted from the CAD file (Translated from Spanish):
main elevation, scale, location, specialty, stamp of approval, property, design, project, date, number of sheet, key, file, housing program h.u. area, housing, property code no, district: casma, province: casma, region: ancash, general distribution, a r q u i t e c t u r a, responsible professional, flat, single family, enrique miranda cruz, ing. jose coral, architectural design, emc, second floor, cl., floor: national ceramic, main, bedroom, balcony, living room, lift wooden gate, entrance, vehicular, study, receipt, porch, floor: laja of the area, be intimate, floor: natural ground, carport, living room, family room, dining room, kitchen, terrace, floor: polished cement, lavand.-tendal, patio, intimate, garden, floor: cer. national, first floor, daily, garage, ss.hh, garden, library, walk in, closet, first floor, second floor, roof, living room, walk in closet, cut a – a, facade, passageway
Raw text data extracted from CAD file:
| Language | Spanish |
| Drawing Type | Block |
| Category | House |
| Additional Screenshots |
 |
| File Type | dwg |
| Materials | Wood, Other |
| Measurement Units | Metric |
| Footprint Area | |
| Building Features | Garden / Park, Deck / Patio, Garage |
| Tags | apartamento, apartment, appartement, aufenthalt, autocad, block, casa, chalet, dwelling unit, DWG, Family, family housing, haus, house, Housing, logement, maison, residên, residence, single, unidade de moradia, villa, wohnung, wohnung einheit |
