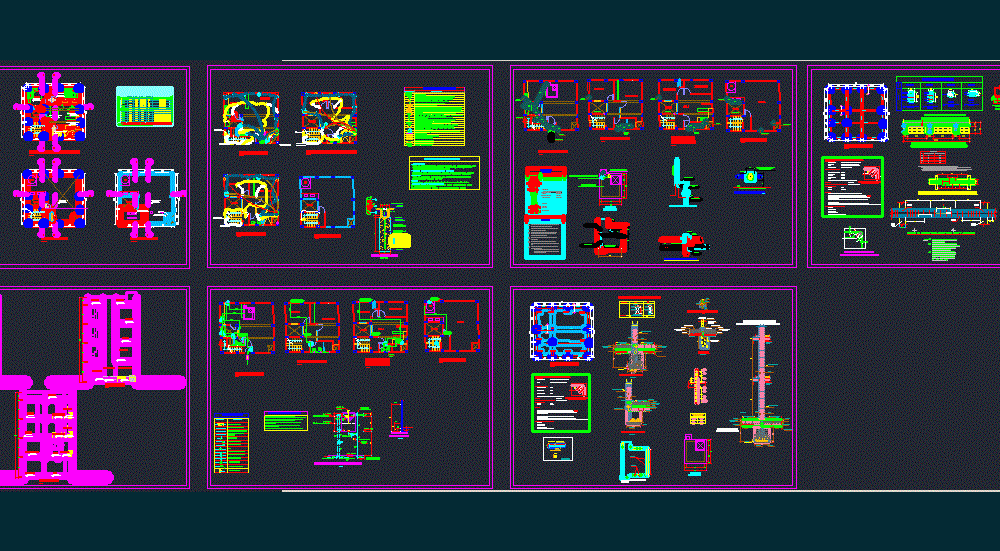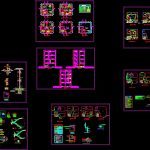
Single Family DWG Block for AutoCAD
FAMILY HOME HEALTH FACILITIES ELECTRICAL AND STRUCTURES
Drawing labels, details, and other text information extracted from the CAD file (Translated from Spanish):
overlap, overlaps and splices, beams, slabs and columns, length, and splicing as a maximum, note: toggle the joints, in different floors, typical detail of lightened, overlapping joints for beams, slabs and lightened, lower reinforcement, upper reinforcement, values of a, npt, npt, steel laundry, stainless steel one, record mark pool, labadero mixer, vainsa galaxy line, finish: tarrajeo, rubbed and painted, wood blind, gray color, satin formipak, coldex brand, cut a – a, dining room, kitchenette, study, dorm. princ., roof, squeegee, cut b – b, s.s.h.h, empty, cut c – c, be, hall, cistern, comes a.f. of public network, tub. suction, overflow tubing, copper or bronze, sanik gel, sulfate, magnesium or similar substance, bare conductor, copper electrode, bronze connector, and compacted, sifted earth, earth well, pvc-p tube, cap reinforced concrete, conductor, earthing, pressure connector, type ticino embedded or similar with plastic plates magic series, all cunductores will be continuous from box to box. will not be allowed, galvanized iron cabinet to embed with frame and metal door, switches and outlets, and pillars that will be pvc-sap, splices that remain inside the pipes., technical specifications, galvanized iron boxes standard size for embedding light type, pipes, boxes, conductors, project, sheet, housing, specialty, structures, owners, design, indicated, scale, date, drawing in cad:, flat :, location, foundation, column table, floors, stirrups, projection of overburden, specified, d of column, beam, – overburden, – other structures, – foundation, – structural columns, – columns of mooring and confinement, – banked beams, – flat beams, – slabs and lightened, – footings, – mortar, – resistance to compression, – brick,: type iv, in conjunction with the beams, – note: all the coatings are considered at the face of the stirrup, – the unharpened walls in the foundation plane will be of llo king-kong, – the reinforced walls in the foundation plane will be walls of confined masonry, then the columns will be shut and emptied, then the lightened and emptied, the – cimentacion corrida, detail of bending of stirrups, in columns and beams , soil characteristics, – care will be taken to control as much as possible any infiltration of water that alters the technical specifications, concrete:, coatings:, steel:, ground resistance:, masonry:, notes:, seismic coefficients:, false floor, sand fill, compacted, foundation beam, detail foundation beam, overburden, false floor, corrido foundation, brick type iv, rope wall, lightened typical, confined masonry, brick type iv, length of junction, concentration of abutments in columns, vertical reinforcement splice, detail of footings, detail of columns, of the beam, these go inside, rest, stair detail, beams frame, type, dde olumn, plate or beam, kitchenete, roof plant, goes to public network, suction basket, with foot valve, electric pump, electric pump detail, arrives aliment., valv. float, suction, electric pump, bypass valve, elevated tank, note: the control keys will be spherical type., detail of control key, vertical or horizontal, box ceramic plated inside, npt, cold water, mosquito net , exit protected with, detail of overflow in cistern, goes to drain, metal, grate, fill with water, then plugging the, before covering the drainage pipes will be made, the boxes will be made of simple concrete, the exits for tank and tank overflow, elevated will be protected with mosquito net, all ventilation pipes will be PVC, the minimum slope of the drainage pipes, drainage and ventilation pipes will be, technical specifications, registration threaded, pvc drainage pipe – salt, pipe vent pvc – salt, pvc-salt pluvial drainage pipe., description, legend, drain, sump, register box, simple ee, sanitary ee, drain, symbol, level cap, bottom level, without allowing leaks., the following test:, in ventilation hat., duly tarred, of pvc with indicated characteristics., zotea, room, dormitory, levels, control of, float valve, typical elevation of raised tank, pump start level, stop pump level, overflow and clean, to the drainage network, cold water stile, hat, air gap, overflow, cone, symbology, irrigation tap, float valve, hot water pipe, water meter, cold water pipe, connection, crossing of pipe without, tee, straight tee with rise, universal union, straight tee with descent, check valve, water legend, departures of point, shower, wc, bidet, lav., – the pipes of ventilation will be of pvc – salt and will be sealed, – the tests
Raw text data extracted from CAD file:
| Language | Spanish |
| Drawing Type | Block |
| Category | House |
| Additional Screenshots |
 |
| File Type | dwg |
| Materials | Concrete, Masonry, Plastic, Steel, Wood, Other |
| Measurement Units | Imperial |
| Footprint Area | |
| Building Features | Deck / Patio, Pool |
| Tags | apartamento, apartment, appartement, aufenthalt, autocad, block, casa, chalet, dwelling unit, DWG, electrical, facilities, Family, haus, health, home, house, Housing, logement, maison, residên, residence, single, structures, unidade de moradia, villa, wohnung, wohnung einheit |
