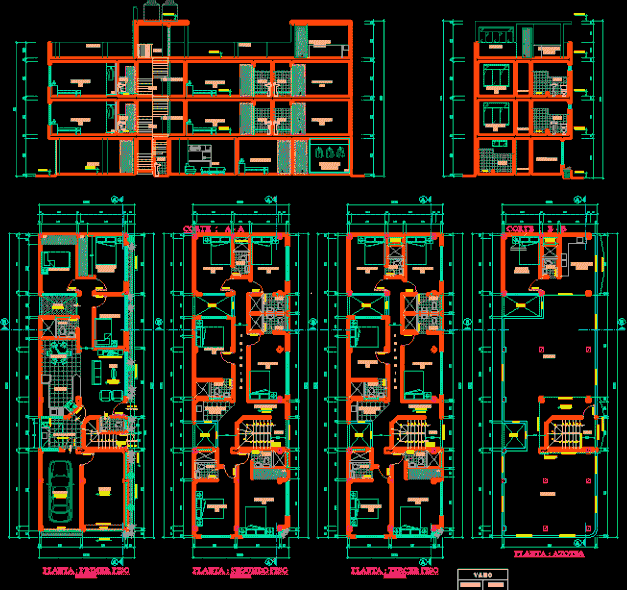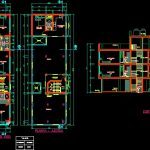ADVERTISEMENT

ADVERTISEMENT
Single Family DWG Block for AutoCAD
Architecture family house; distribution and courts
Drawing labels, details, and other text information extracted from the CAD file (Translated from Spanish):
cuts and elevations, bathroom, shower, passage, circulation, hall, cl., pta. rolling, empty, tv. – lcd, entertainment center, washing machine, width, v a n, high, alfeizer, proy. ceiling, cat ladder, stainless steel., proy. low ceiling, duct
Raw text data extracted from CAD file:
| Language | Spanish |
| Drawing Type | Block |
| Category | House |
| Additional Screenshots |
 |
| File Type | dwg |
| Materials | Steel, Other |
| Measurement Units | Metric |
| Footprint Area | |
| Building Features | Deck / Patio |
| Tags | apartamento, apartment, appartement, architecture, aufenthalt, autocad, block, casa, chalet, courts, distribution, dwelling unit, DWG, Family, family house, haus, house, logement, maison, residên, residence, single, unidade de moradia, villa, wohnung, wohnung einheit |
ADVERTISEMENT
