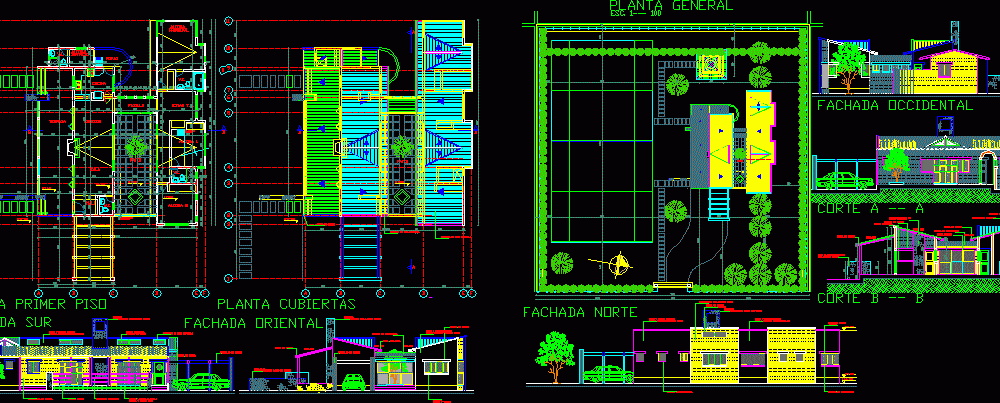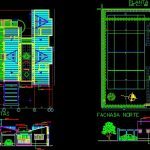
Single Family DWG Block for AutoCAD
Cottage with three bedrooms, dining room, living room, cocinay courtyard, are bounded plant, cuts, eye and implantation into the ground.
Drawing labels, details, and other text information extracted from the CAD file (Translated from Spanish):
dining room, service, alcove, hall, south façade, first floor, masonry in temosa, wooden beam, exterior acrylic vinyl color, frieze and rustic stucco, terrace, wc, lintel in wood, oriental façade, covered floor, slab coating stone, channel in laminate, covered in Spanish tiles, wood and fixed glass, folding window, handrails in wood, frame in wood, fixed color glass, fireplace, low wall, wooden pergolas, wood and glass, window, vault in masonry, tv, hall, projection, cover, patio, room, wood, mezaninne, main, clothes, kitchen, north facade, masonry in masonry, exposed brick masonry, court b – b, western facade, court a – a, wall under coating, in stone slabs, wall covered in, stone slabs, meson in wood, iron in wood, lintel wood, general plant, covered Spanish tile
Raw text data extracted from CAD file:
| Language | Spanish |
| Drawing Type | Block |
| Category | House |
| Additional Screenshots |
 |
| File Type | dwg |
| Materials | Glass, Masonry, Wood, Other |
| Measurement Units | Metric |
| Footprint Area | |
| Building Features | Deck / Patio, Fireplace |
| Tags | apartamento, apartment, appartement, aufenthalt, autocad, bedrooms, block, bounded, casa, chalet, cottage, courtyard, dining, dwelling unit, DWG, Family, haus, house, living, logement, maison, plant, residên, residence, room, single, single family home, unidade de moradia, villa, wohnung, wohnung einheit |
