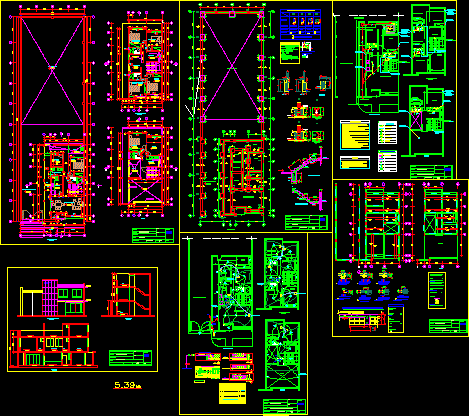
Single Family DWG Block for AutoCAD
Housing unifamilar with workshop
Drawing labels, details, and other text information extracted from the CAD file (Translated from Spanish):
kwh, dorm., dormitory, family, bedroom, study, s.s.hh, boss-admon, garden, carpentry, saints, kitchen, laundry, patio, office, dorm. main, service, terrace, tendal, living room, workshop area, unloading area, garden, ceramic, parquet, first floor, second floor, roof, dorm., glass block, wall, polished floor, green area, mpch , owner :, project :, observations :, professionals :, planes :, distribution, sheet no .:, scale :, date, detached house, drawing, signature :, foundations, distrib., column frame, stirrup, reinforcement, section, beams, sobrecimiento, foundation corridos, footings and columns, flooring, masonry, mortar:, footings, coatings, simple concrete :, concrete, technical specifications, reinforced concrete :, all masonry units will be king kong, with the skin of the worker. , recommendations, column, plate or beam, specified, in columns and beams, epoxy paint, the use of gloves is suggested, and to avoid contact of the paint, for the placement of the reinforcement mesh and the casting of the concrete, detail of bending of stirrups, both of recciones, concrete ciclopeo, first section, second section, outlet outlets, tv cable, telephone, meter, tv-cable stile arrives, stile tv-cable low, arrival of telephone, td-g, rectangular box, octagonal box, square box, snpt , material, special, description, legend, symbol, tc double bipolar with ground connection, unipolar switch, light center, bracket, pass box, pt, circuit in with inlay in floor, earth well, intercom, switch switch, distribution board, energy meter, three circuit conductors embedded in ceiling or wall, circuit of four conductors embedded in ceiling or wall, circuit of two conductors embedded in ceiling or wall, lighting by floor-free area, washing machine, roof lighting, lighting by total floor-roofing, electro-pneumatic pump, boards, unitary, load, fd, hydropneumatic pump, auxiliary, earth, well, tg-tlablero general board, comes from electrosur, kitchen outlet, outlet washing machine, first floor, carpentry workshop, extractor, auxiliary asotea, receptacle, asotea, socket-washing machine, second floor, lighting, cold water, hot water, drain, roof, roof, beams and joists, man, entrance, union univ., valv. comp., drainpipe, ventilation pillar, cold water pillar, elevated tank, elevated tank, hot water, therma, avantece to the workshop, to the public network, comes from public network, except for the pipes installed in the pumping equipment that will be, – the hot water pipes will be cpvc with accessories of the same material, – the pipes that are in contact with the ground will be protected with a – the piping for drainage and ventilation will be pvc of medium pressure, except, – the ventilation pipes will continue through the walls and end in som-, ct, level of cover, bottom level, cf, irrigation key, check valve, saf, water legend, sump, outlet drainage, drainage pipe, drainage descent, ventilation rise, threaded register on the floor, register box, direction of flow, ventilation pipe, drainage legend, hot water pipe, cold water pipe, water meter, cold water rise, tee, valve gate, tee with slope, universal union, tee with rise, specifications, concrete covers and the same finish of the finished floor., positions of the national regulations of constructions., – the boxes of registry will be of masonry, properly tarred, with, – In this project, in addition to what is indicated in the plans, all the universal disconnections, express indication in plan, where the structures allow it, given of concrete, of galvanized iron with threaded joints. which should not be water level loss., – the water pipes are tested with manual pump, having to withstand, – the drain pipes will be tested by means of a test to full tube, of the same., tests, iron of temperature , reinforcing steel, placement of the reinforcement, steel rods used in the construction of structures, free of corrosion, cracks, welds or any other defect that, before the use of the reinforcements, were carefully cleaned so that, of reinforced concrete, they will fulfill the requirements established in the, it should be noted that the rods to be used have their surface, could adversely affect their mechanical characteristics, be free of dust, mud, oils, paint and all other, to fix or hold the aramaduras in the corresponding places, substance able to reduce the adherence with the concrete., minimum diameters of bending without fissures:, coating of the reinforcement, indicated in the planes, splices in the reinforcement, structural element, – beams and columns of masonry , –
Raw text data extracted from CAD file:
| Language | Spanish |
| Drawing Type | Block |
| Category | House |
| Additional Screenshots |
 |
| File Type | dwg |
| Materials | Concrete, Glass, Masonry, Steel, Other |
| Measurement Units | Imperial |
| Footprint Area | |
| Building Features | Garden / Park, Deck / Patio |
| Tags | apartamento, apartment, appartement, aufenthalt, autocad, block, casa, chalet, dwelling unit, DWG, Family, haus, house, Housing, logement, maison, residên, residence, single, single family home, unidade de moradia, villa, wohnung, wohnung einheit, workshop |
