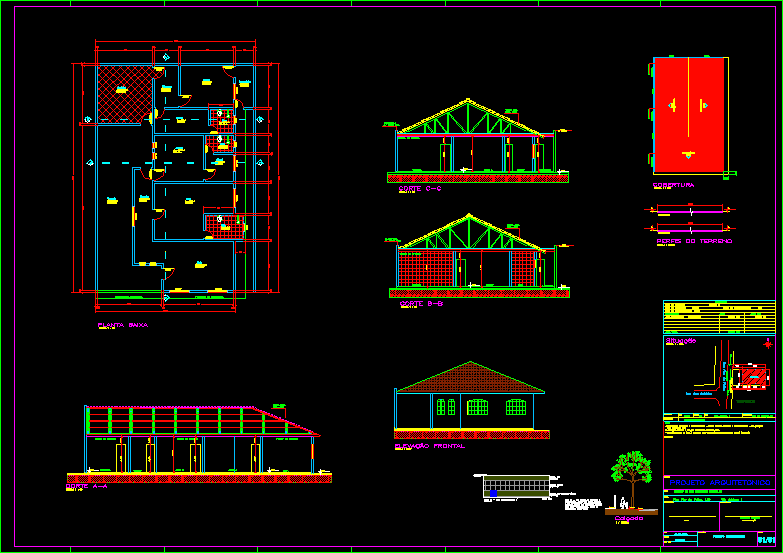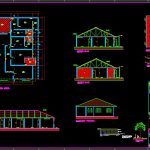
Single Family DWG Block for AutoCAD
Single Family
Drawing labels, details, and other text information extracted from the CAD file (Translated from Portuguese):
front sidewalk will obey law, situation, approvals, project of a single family residence, local, leaf, architectural project, scale, indicated, work, insc. imob., ind. Supervisor, block, lot, lot., total area, useful area, area, conventions, building area, occupancy rate, area of land, coef. of achievement, scale, architectural project, statistic, notice:, there are no springs less than nor rivers or streams less than of any, of the lot boundaries., project, owner, resp. technician, content, auto cad, date, permeability rate, water supply by the Paraná sanitation company, mouth of, leandro faquini, street flower of, villa adriana, property alignment, type in the range of service to use in the free range allowed to use several types of materials being they obligatory floor, type community roads neighborhoods, half wire, free range, service range, access range, scale, sidewalk, cpf, street straw flower, street of the anthuriums, sidewalk incl., guide recess, public network col. Sewer, constr., villa adriana, living room, Ceramic, Hall, p.madeira, suite, p.madeira, p.madeira, bedroom, Ceramic, kitchen, Ceramic, dispensation, Ceramic, closet, p.madeira, closet, p.madeira, bwc, Ceramic, bwc, Ceramic, bwc, pottery, laundry, Ceramic, balcony, Ceramic, coverage projection, suite, coverage projection, metal., metal., metal., Ceramic tiles, Ceramic tiles, Ceramic tiles, longitudinal profile, cross-section, terrain profiles, scale, wall, suite, balcony, closet, laundry, tile cer., incl., wood lining, scale, court, wall, kitchen, tile cer., incl., wood lining, scale, court, closet, bwc, big sister, ruffle met, big sister, ruffle met, laundry, tile cer., incl., scale, court, wood lining, dispensation, closet, suite, living room, scale, front elevation, scale, blue print, roof, scale
Raw text data extracted from CAD file:
| Language | Portuguese |
| Drawing Type | Block |
| Category | Construction Details & Systems |
| Additional Screenshots |
 |
| File Type | dwg |
| Materials | Wood |
| Measurement Units | |
| Footprint Area | |
| Building Features | Car Parking Lot |
| Tags | adobe, autocad, bausystem, block, construction system, covintec, DWG, earth lightened, erde beleuchtet, Family, house, losacero, plywood, single, single family residence, sperrholz, stahlrahmen, steel framing, système de construction, terre s |
