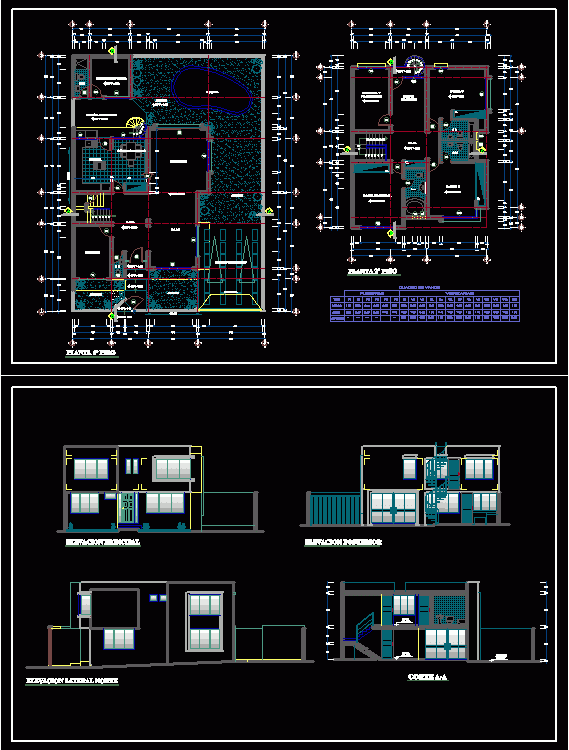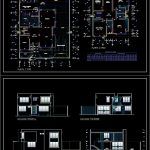ADVERTISEMENT

ADVERTISEMENT
Single Family DWG Elevation for AutoCAD
Two-storey attached cuts, elevations and span box
Drawing labels, details, and other text information extracted from the CAD file (Translated from Spanish):
owner:, plan:, sheet number:, distribution of plants, project:, architect:, single-family house, mr. ronald maza gonza yra., luis chukiwanka nunez, type, long, high, sill, doors, windows, box vain, —, kitchen, dining room, bedroom serv., sh, dining room, hall, hall, study, garden, parking, swimming pool, patio-laundry, lift door, cl., dorm. main, sewing and, being, family, ironing, main lift, rear lift, north side lift, cut a-a
Raw text data extracted from CAD file:
| Language | Spanish |
| Drawing Type | Elevation |
| Category | House |
| Additional Screenshots |
 |
| File Type | dwg |
| Materials | Other |
| Measurement Units | Metric |
| Footprint Area | |
| Building Features | Garden / Park, Pool, Deck / Patio, Parking |
| Tags | apartamento, apartment, appartement, Attached, aufenthalt, autocad, box, casa, chalet, cuts, dwelling unit, DWG, elevation, elevations, Family, haus, house, Housing, logement, maison, residên, residence, single, storey, unidade de moradia, villa, wohnung, wohnung einheit |
ADVERTISEMENT
