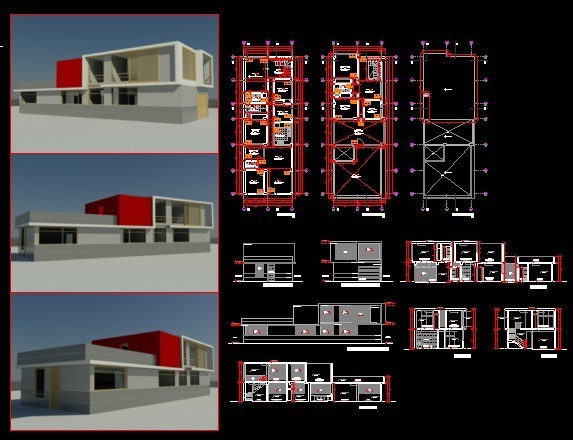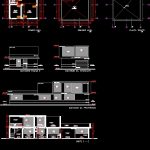
Single Family DWG Full Project for AutoCAD
Project of fitness space developed in the traditional village of San Jose – Chiclayo.
Drawing labels, details, and other text information extracted from the CAD file (Translated from Catalan):
alt, d e r e c c o o n:, p r o t a r i o o, d i s t t o t o:, san jose, rocky alexis soriano sosa, miracles elizabeth fiestas, soriano, p ro and e c t o:, single family dwelling, e c a l, l a m a n, plant ceilings and elevations, cuts, elevation ca. fraternity, elevation ca. atahualpa, first level, car port, floor cement tile, living room, ceramic floor, main bedroom, kitchen, dining room, study room, dry garden, floor cement, —, second level, be TV, various uses, room , laundry, patio, terrace, plant roofs, vacuum, property, of third parties, lattice slate, latticework and painting, wooden latticework, wooden gate machihembrada, street, fraternity, atahualpa, wooden door machihembrada, tarrajeo wall and painted, cut d – d, cutting c – c, sliding wood latticework, lattice rail, cutting a – a, cutting b – b, plants first and second level
Raw text data extracted from CAD file:
| Language | Other |
| Drawing Type | Full Project |
| Category | House |
| Additional Screenshots |
    |
| File Type | dwg |
| Materials | Wood, Other |
| Measurement Units | Metric |
| Footprint Area | |
| Building Features | Garden / Park, Deck / Patio |
| Tags | apartamento, apartment, appartement, aufenthalt, autocad, casa, chalet, chiclayo, developed, dwelling unit, DWG, Family, fitness, full, haus, house, jose, logement, maison, Project, residên, residence, san, single, space, traditional, unidade de moradia, villa, village, wohnung, wohnung einheit |
