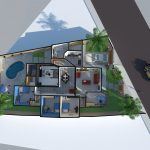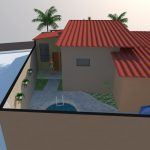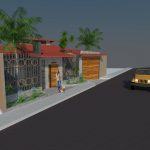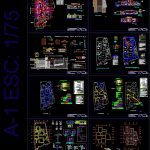
Single Family DWG Plan for AutoCAD
Single-family home that features car – port; room, restrooms Business, dining room, kitchen, study, 3 bedrooms with restrooms shared, 1 master bedroom restrooms, laundry, warehouse, swimming pool, elevated tank and green areas with architectural plans, facilities,. structure and rendered views
Drawing labels, details, and other text information extracted from the CAD file (Translated from Spanish):
drawn by arq.edwin quiroga, section embedded in the wall, flagstone, sidewalk, block of glass, running foundation, support bed, improved floor, asphalt filling, overcrowding, natural terrain, section embedded in the wall, variable, detail lintels, elevation, cut aa, high tank shoe, column table, typical shoe cut, indicated, projected, npt, universal union, safety valve, exit ac, cold water, resistance, gate valve, simple union, thermostat, detail, heater, electric, elevated tank, overlaps in columns, overlaps and joints in beams and slab, top, slabs and beams, splices of the column or support, of the slab or beam on each side of , in columns, the l junctions will be located, the reinforcement in the same, section., in the central third., abutments, min, inferior, h any, general specifications, floor of cem. polished, unit of masonry: all masonry units of walls are manufactured with the dimensions, minimum indicated in this plan, may be concrete, clay or silico, calcareo, shall be classified as a minimum with type iv of the norm itintec, corresponding, if has alveolos these, the volume, foundations, beams, coverage, coverage of tejandina plate or similar, typical detail fixation belts, group flexiòn tracciòn buy. buy. cutting, parallel parallel perpendic., modulus of elasticity e.min., unions in scissors, wood to be used, overloads, screw or similar, technical specifications, these joints will be made using nails, according, union of straps to struts, joints will be made using nails, according to the details of the project, main street, property of third parties, jr. the triumph, office, living room, kitchen, dining room, master bedroom, ss.hh., living, storage, laundry, sshh., elevated tank, patio, pool, cl., tempered glass partition cedar wood structure, sealed tarred surface and painted, false ceilings wooden cedar tongue and groove, window structured cedar wood, grills, aquarium, height, width, type, sill, box vain, doors, windows, cant., observations, wood, sliding, wood – lattice infr ., screens, wood and glass, glass block, proy. roof, single-family home, project :, plan :, responsible :, owner :, location :, scale :, date :, robert del castillo, lamina :, ing. jeremias perez cadenillas, arquitectura-distribucion y elev., san martin, architecture- cuts, wooden boarding, tongue and groove, wood joist, tongue and groove, tongue and groove placement detail, tongue and groove ceiling detail, short leak, wooden wedge, Andean tile, total width, utility width, total length, long useful, Andean roof ridge, base and cover, galvanized strings, details, electrical installation, structure-foundations, structure-roofs, garage, tg, b, c, terminals terminal – ground, single-line diagram of general panel tg, lighting zone a – ventilation, lighting area b – ventilation, reserve, electrical outlets b, electrical outlets, electric kitchen, arrives electric, network of the dealer, i, j, h, i, pool lighting, recessed board in metal cabinet, with thermomagnetic automatic switches, capacity and amperage indicated, therma, tr-a, low tv-cable, arrives from the dealer, connection signal cable, telephone connection, low t ele., step box fº gº, artifact type to attach, with two lamps, differential switch capacity ind. in planes, thermo-magnetic switch cap. ind. in planes, type device to attach, with a lamp, branch circuit duct embedded in the floor, rec., simple switch, ceiling, alt., symbol, description, legend, double switch, double bipolar socket with grounding, grounded well, electrical connection, energy meter, according to factory, bell, push button, bell circuit, motor starter, pass box for electric power supplies, special, distribution board, general board, td-n, main feeder, circuit derivative in duct embedded in ceiling or wall, exit for external telephone, circuit for external telephone, circuit for tv-cable, exit for cable tv, table of areas, areas, area of the lot :, tech area, free area, area total, note:, air conditioning, total, water heater for bathroom, item, subtotal, housing, maximum demand, lighting loads and outlets, loads of air conditioning, electric kitchen loads, loads of water heaters, electric pump for water , ele ctrobomba for swimming pool, garden lighting, pool lighting, the pipe that crosses garden or unpaved land will carry as a protection, a layer of bricks, the heights of exits in the legend are referential., b.-, a.-, specifications techniques, they will have a different color for each phase., pipes: they will be made of polyvinyl chloride pvc, not
Raw text data extracted from CAD file:
| Language | Spanish |
| Drawing Type | Plan |
| Category | House |
| Additional Screenshots |
           |
| File Type | dwg |
| Materials | Concrete, Glass, Masonry, Plastic, Wood, Other |
| Measurement Units | Metric |
| Footprint Area | |
| Building Features | Garden / Park, Pool, Deck / Patio, Garage |
| Tags | apartamento, apartment, appartement, aufenthalt, autocad, business, car, casa, chalet, dining, dwelling unit, DWG, Family, features, haus, home, house, Housing, logement, maison, plan, port, residên, residence, restrooms, room, single, singlefamily, unidade de moradia, villa, wohnung, wohnung einheit |
