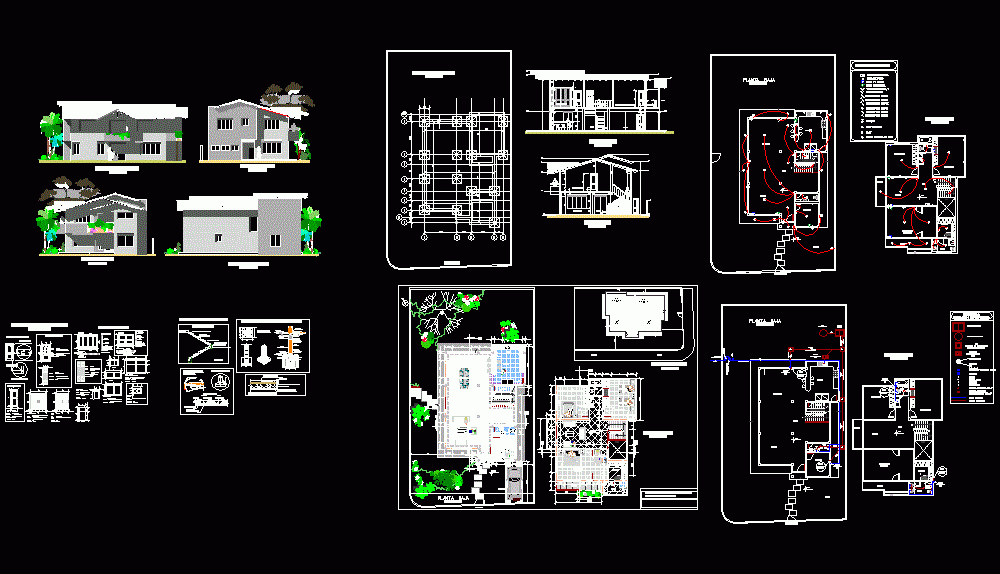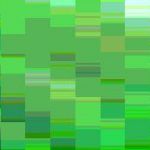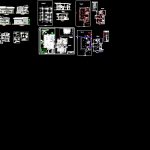
Single Family DWG Plan for AutoCAD
2 storey cut – facades – ceiling plan and construction details
Drawing labels, details, and other text information extracted from the CAD file (Translated from Spanish):
tile roof, sidewalk, projection wall second floor, removal, ceiling plan, deciduous, shrub group, ground floor, entrance, hall, kitchen, study, shower, visit, garage, social living, dining room, first floor, bedroom, balcony, master bedroom, bathroom, balcony, dressing room, empty, intimate, living, foundations floor, master bedroom, with siphon, septic camera, absorbent well, meter, buried pipe, potable water supply, globe type stopcock, denomination, shower, dishwasher, toilet, sink, absorbent well, palm, shrub, west side view, main view, rear view, east side view, prestressed joists, plastoform, detail of sidewalk floors, sidewalk or porch floor, stone trellis , cement floor, brick gambote, concrete mortar, plaster interior plaster, latex paint, iron grill, calculus faith, false sky, chain beam, lightened tile, asphalt cardboard, ceramic ceilings, on foundation of hc, stone apple, cient or of hc, stone slabs, ceramic floor, construction details, resting tile, staircase, reinforced concrete, stair detail, detail of the slab relieved, stucco sky, insulated waterproof, oh beam, compression layer, electrowelded mesh , prefabricated joist, ceramic plastofort complement, shoe structure, column, concrete wormholes, reinforced concrete beam, wooden frame, silicone, bedroom doors, union type-board, union with tarugo, p. int. bathrooms, both sides, constructive details of carpentry, p. ext. main, vain:, frame:, type:, sheets:, hinges:, sheet:, fold common, quantity:, local:, glass:, cajillos:, placed:, transparent, colorless, detail of windows, section bb, section aa, elevation, transparent double colorless
Raw text data extracted from CAD file:
| Language | Spanish |
| Drawing Type | Plan |
| Category | House |
| Additional Screenshots |
  |
| File Type | dwg |
| Materials | Concrete, Glass, Wood, Other |
| Measurement Units | Metric |
| Footprint Area | |
| Building Features | Garage |
| Tags | apartamento, apartment, appartement, aufenthalt, autocad, casa, ceiling, chalet, construction, Cut, details, duplex housing, dwelling unit, DWG, facades, Family, haus, house, logement, maison, plan, residên, residence, single, storey, unidade de moradia, villa, wohnung, wohnung einheit |
