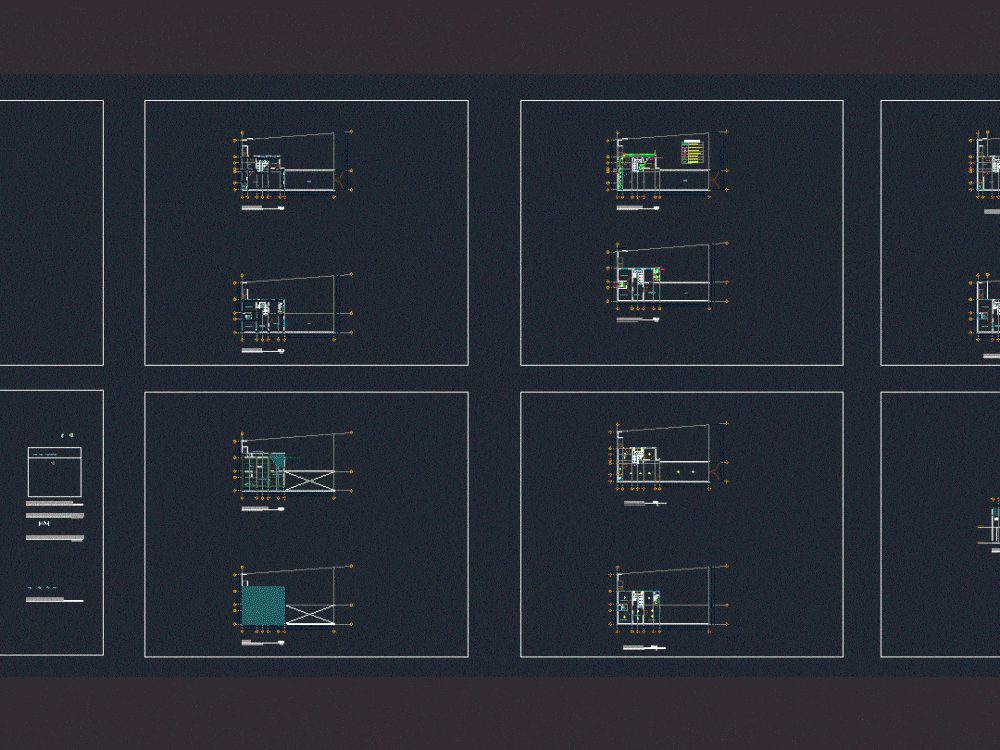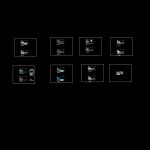ADVERTISEMENT

ADVERTISEMENT
Single Family Home DWG Block for AutoCAD
HOUSING – PLANTS – CORTES – CRANE – HEALTH HYDRO – STRUCTURES
Drawing labels, details, and other text information extracted from the CAD file (Translated from Spanish):
salgado family residence – wolf, detail, architectural, constructive, foundation, isolated footing, roof, roof detail, ceiling projection, plumbing, an-register boxes, black water drop, symbology, mezzanine slab, concrete floor, floor , compacted select material, natural terrain, of castle reinforcement, of reinforcement of hearth, of armed column, details of columns, of armed beam, details of beams, details of running shoe, without scale, details of isolated footing, yee simple sanitary, simple sanitary tee, east facade, south facade
Raw text data extracted from CAD file:
| Language | Spanish |
| Drawing Type | Block |
| Category | House |
| Additional Screenshots |
 |
| File Type | dwg |
| Materials | Concrete, Other |
| Measurement Units | Imperial |
| Footprint Area | |
| Building Features | Garage |
| Tags | apartamento, apartment, appartement, aufenthalt, autocad, block, casa, chalet, cortes, crane, dwelling unit, DWG, Family, haus, health, home, house, Housing, hydro, logement, maison, plants, residên, residence, single, single family home, structures, unidade de moradia, villa, wohnung, wohnung einheit |
ADVERTISEMENT
