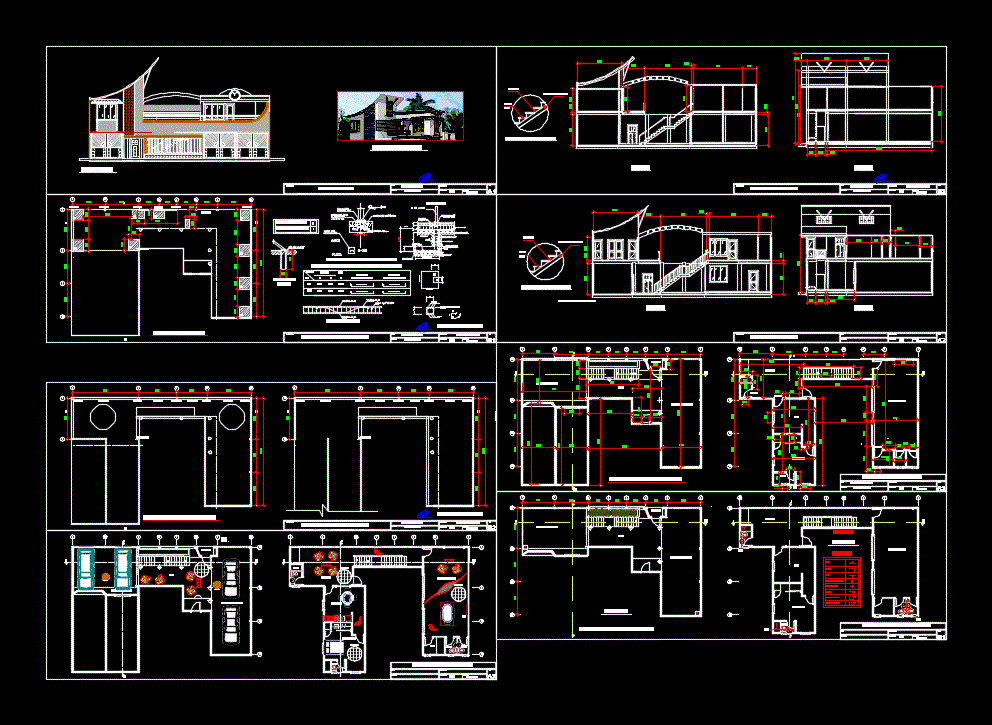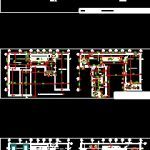
Single Family Home DWG Block for AutoCAD
Expansion of a house with large front
Drawing labels, details, and other text information extracted from the CAD file (Translated from Spanish):
welded steel reinforcement, mortar for support, base plate, plant, cut, base plate, details of structure cut, project :, prop :, ing :, scale :, content :, date :, no .:, facades and cut , danys segovia, caribay rodriguez, main facade, similar perspective facade, furnished distribution plant, bounded distribution plant, legend, note:, where indicated otherwise., indicates pipe embedded in ceiling or wall., ground floor, indicates pipe embedded in floor slab., tb, distribution board three-wire trifasico, cap., wall., tv, coaxial wiring, sewage distribution plant, terrace, game room, room, room, bathroom, parking, entrance, low, yee, elbow, tee, registration plug, vent, cifon, upstairs, comes, pvc pipe, stopcock, elbow, tee, description, symbols, ups tube, comes tube, up, dining, tv., oswaldo rodriguez, reinforcement, esp., zapata, descrip, type, compacted earth, girder beam, pedestal, s handrail, detail of pedestal, ganito, staircase details of structure, plant foundations, granite, plant columns and beams, support base, staircase, water distribution plant, electrical distribution plant, detail vigarriostra, dep., terracotta, tile, black water distribution plant, parchita matte or acrylic sheet
Raw text data extracted from CAD file:
| Language | Spanish |
| Drawing Type | Block |
| Category | House |
| Additional Screenshots |
 |
| File Type | dwg |
| Materials | Steel, Other |
| Measurement Units | Metric |
| Footprint Area | |
| Building Features | Garden / Park, Parking |
| Tags | apartamento, apartment, appartement, aufenthalt, autocad, block, casa, chalet, detached house, dwelling unit, DWG, expansion, Family, front, haus, home, house, large, logement, maison, residên, residence, single, unidade de moradia, villa, wohnung, wohnung einheit |
