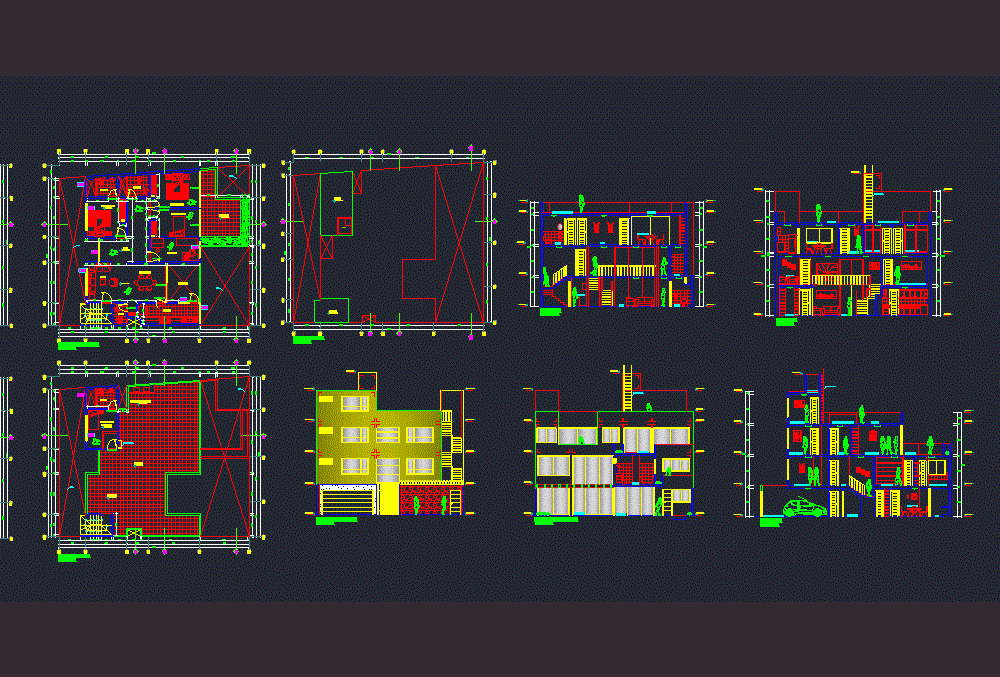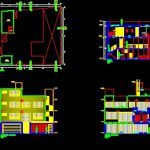
Single Family Home DWG Detail for AutoCAD
Details housing – plants – Cortes – Views – cores health Details
Drawing labels, details, and other text information extracted from the CAD file (Translated from Spanish):
floor second floor, library, living room, master bedroom, dining room, study, roof, parking, bbq, dressing room, main sshh, hall, bedroom, vacuum, sectional door projection, vacuum projection, double height projection, high furniture projection , wooden beam projection, wooden beam, cat ladder, vx, cistern, terrace, sshh, deposit, patio-laundry, t.elevado, kitchen, entrance, lobby, daily dining room, water mirror, covered terrace, garden , sshh visit, sshh study, dep., cl., ceiling, bedroom service, main sshh plant, soap dish, wastebasket, tub, board acab.granito, cut aa, bb cut, mirror, one piece, taps, cut cc, cut dd, plant sshh, one piece color melon, ovalín, shower, tarrajeo and painted, plant kitchen, refrigerator lg color steel, taps vainsa, kitchen bosch, laundry indurama color steel, board coated with laminate melamínico, kitchen bosch, extractor, laundry indurama
Raw text data extracted from CAD file:
| Language | Spanish |
| Drawing Type | Detail |
| Category | House |
| Additional Screenshots |
 |
| File Type | dwg |
| Materials | Steel, Wood, Other |
| Measurement Units | Metric |
| Footprint Area | |
| Building Features | Garden / Park, Deck / Patio, Parking |
| Tags | apartamento, apartment, appartement, aufenthalt, autocad, casa, chalet, cortes, DETAIL, details, dwelling unit, DWG, Family, haus, health, home, house, Housing, logement, maison, plants, residên, residence, single, unidade de moradia, views, villa, wohnung, wohnung einheit |
