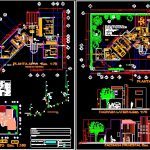
Single Family Home DWG Detail for AutoCAD
Housing 16 x 24 m; detailed with dimensions; furniture. – Facilities – Isometrics
Drawing labels, details, and other text information extracted from the CAD file (Translated from Spanish):
mum, mexico, iii, wash and p., removable metal grate, garden, service, service yard and laying, garage, bathroom, key, with, warehouse, bar, lobby, room, access, main, furnaces, core, pantry, dishwasher, duct, kitchen, terrace, dining room, rec. main, dressing room, double height, white cl, hall, tv room, bap, ban, goes to municipal network, scaf, key nose, bcac, bcaf, scac, comes from municipal network, electricity, service, diameter pipeline indicated in flat, buzzer or buzzer, single damper, polarized duplex contact, bell button, water pump, television, electrical symbology, load center, slab and wall polyduct, floor pipe, telephone, interphone, physical earth, pump, damper , meter, single line diagram, total, load chart, circuits, total:, low column of cold water, rises cold water column, hose wrench, gate valve, hot water pipe, cold water pipe, log plug, hydraulic installation , stv, strainer, rises ventilation pipe, pvc pipe will be omega brand, rainwater descent, blackwater descent, vent pipe rises, hydraulic and sanitary data, north, scale :, acot.:, expert responsible for work , mts., date :, project delivery :, pr project :, owner :, I draw drawing :, project, garden surface and a. free, portico-garden surface, total built surface, surface built cistern, patio service area, table of areas, total area of land, facilities, hydraulic and, architectural, and electrical, floor plan, sanitary, hydraulic and sanitary, electrical installation, sanitary isometric, no scale, hydraulic isometric, key nose, municipal, comes from the network, pump, wc, lav., sink, reg., rotoplast tank, heater, col., reg, dryer, washing machine, tv , desfoge, washing machine., col, pvc, goes to municipal network, cto. washing, breakfast, b.a.p., longitudinal cut, cross section, longitudinal cut x, x
Raw text data extracted from CAD file:
| Language | Spanish |
| Drawing Type | Detail |
| Category | House |
| Additional Screenshots |
 |
| File Type | dwg |
| Materials | Other |
| Measurement Units | Metric |
| Footprint Area | |
| Building Features | Garden / Park, Deck / Patio, Garage |
| Tags | apartamento, apartment, appartement, aufenthalt, autocad, casa, chalet, DETAIL, detailed, dimensions, dwelling unit, DWG, facilities, Family, furniture, haus, home, house, Housing, isometrics, logement, maison, residên, residence, single, unidade de moradia, villa, wohnung, wohnung einheit |
