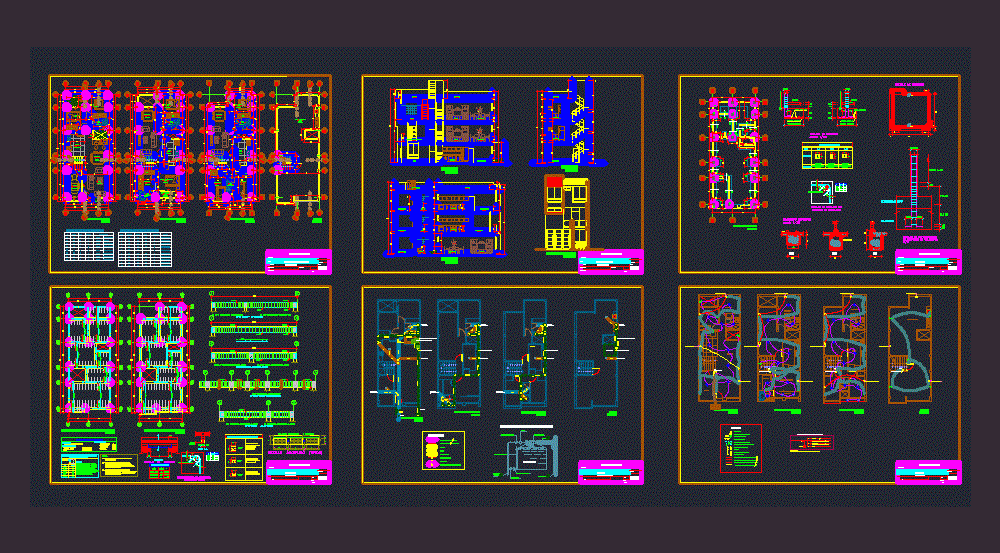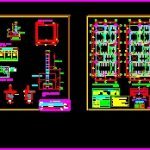
Single Family Home DWG Detail for AutoCAD
Housing Piura. – Plants – Cortes – Views – Plant Structures – Multiple Facilities – Construction Details
Drawing labels, details, and other text information extracted from the CAD file (Translated from Spanish):
project:, multifamily housing, location: puerto chicama ascope, students :, cenña centenario alejandro, teachers :, arq. lourdes salyrosas otero, course:, urban architectural design workshop iv, date :, lamina :, architecture, scale :, arq. carlos towers mosqueira, dde column, plate or beam, sobrecimiento, foundation, cut aa, elevation, beam, corrugated iron, box of standard hooks in rods, in the table shown., longitudinally, in beams, steel reinforcement used, will be lodged in the concrete with standard hooks, which, and beams, should end in, the specified dimensions, and foundation slab, column, note :, tree no., Inca culture, Mayan Quiche culture, Aztec culture, culture Babylonian, Roman culture, Greek culture, Egyptian culture, detached house, chepen freedom, design :, owner :, room, ss.hh, bedroom, living, dining room, kitchen, study, patio, foundations, specified, first level floor, npt, nfp, foundations run, n. terrain, cistern detail, abutments, dimension, type, column table, according to detail of abutments., thickness, detail of footings, plate, abutments in columns, detail of bending of, detail of concentration, of abutments in columns., sanitary , box, collector, public network, cistern, check valve, gate valve, rises impulsion to, filter, float valve, water level viewer, schematic diagram of high tank, set: motor pump, sump, bronze log , cleaning box with molten iron lid, symbolism, structures, electrical, joist d, consult the designer., the same section., indicated or the specified percentages, lower will be spliced on the supports, being the, b- not to join in the areas, c- for lightened and flat beams steel, note, detail of lintels, table of lintels, in columns and beams, detail of bending of stirrups, specified, technical specifications, reinforced concrete :, concrete – beams , concrete – columns, steel, resistance, flat beams, lightened, col. of mooring, col. structural, banked beams, coatings:, box of sections in beams, section of the beam, to project, master bedroom, star, g tw, detail of earth well, staple or connector, copper rod, sifted earth mixed with, sulphate magnesium, spot light and bracket center, wall-mounted distribution board, switch switch: single double and triple, intercom doorphone and telephone, pass box, exit or telephone socket and TV antenna, electric pump and automatic, counters or meters, connection of, hidrandina, lighting, receptacle, ground well see detail, specifications:, the boards will have thermal keys of the type to rail with grounding bar., Typical single line diagram, electric pump, reserve, income, garage, projection roof, width, height, box vain – doors, wood, lift, sliding, glass, box vain – windows, sill, material, mrs. maria elena carrasco, tv antenna comes, hydrandina attack, tendal, bathroom, type and material, garden, gray color, white, proyc. roof, gray polished cement floor, porcelain floor, white dune color, master bedroom, balcony- terrace, w. closet, tendal laundry, sheet:, specialty:, signature and stamp :, date:, location:, professional:, arch. juan carlos cruz fernandez, plane:, owner:, sr. cesar chavarria mendoza, piura -piura, designer:, bach. arq dennis acuña cienfuegos, scale:, cap :, c.l, quantity., cuts and elevation, roof, laundry, meter or meter, structure, i. water – i. esague, with register, elevated tank, i. electric, electric, TV antenna arrives, comes and low tv antenna, low tv antenna, arrives tv antenna, comes and low phone, low phone, arrives phone.
Raw text data extracted from CAD file:
| Language | Spanish |
| Drawing Type | Detail |
| Category | House |
| Additional Screenshots |
 |
| File Type | dwg |
| Materials | Concrete, Glass, Steel, Wood, Other |
| Measurement Units | Imperial |
| Footprint Area | |
| Building Features | Garden / Park, Deck / Patio, Garage |
| Tags | apartamento, apartment, appartement, aufenthalt, autocad, casa, chalet, construction, cortes, DETAIL, dwelling unit, DWG, facilities, Family, haus, home, house, Housing, logement, maison, multiple, piura, plant, plants, residên, residence, single, structures, unidade de moradia, views, villa, wohnung, wohnung einheit |
