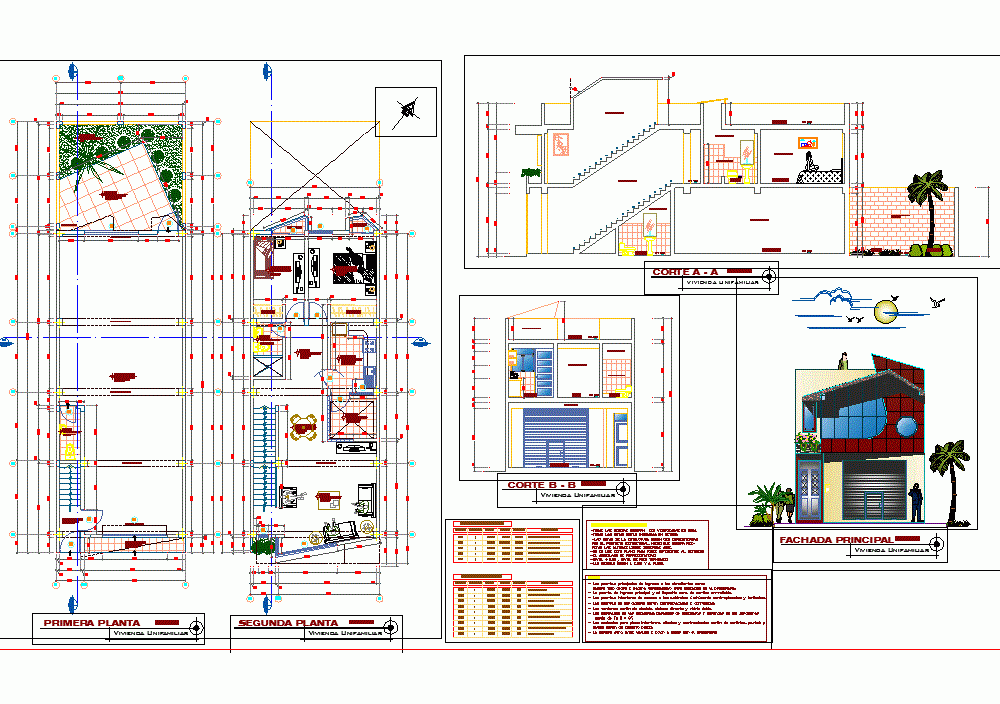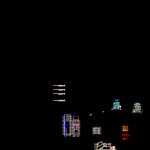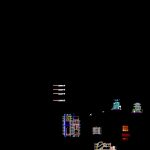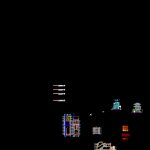
Single Family Home DWG Elevation for AutoCAD
House of 2 floors; architecture and elevations
Drawing labels, details, and other text information extracted from the CAD file (Translated from Spanish):
flooring, anchor detail, compacted, filling, v.c., proj. beam banked, d: freddy .p., alf., anc., alt., living room, dining room, kitchen, patio, service, bedroom, living, intimate, bathroom, second floor, third floor, room, roof, storage, first floor, store, garage, sh, washing, terrace, sidewalk, property limit, hall, apartment:, general floors, multi-family housing, district:, floor plan:, location:, owner:, province:, san roman, juliaca , project:, scale:, sheet:, indicated, date:, puno, arqdicon, edes, general contractors eirl, terraced and painted wall, second floor, note :, – the main entrance doors to the bedrooms will be, – the doors of the closets will be counterplate and sliding, – the windows will be aluminum, direct system and double glass., – the pasamamos of the stairs, railings of rests and rails of the planters, – the finishes for interior floors, baseboards and contrazócalos will be of ceramic, parquet and, – the paint will be washable latex and cabbage or to choose by the owner, patios will be of polished cement., wood type cedar and wood screw, except for another indication of the owner., – the main entrance door and the deposit will be of rolling curtain., technical specifications :, -all the measurements must be verified on site., -all dimensions are indicated in meters., -the dimensions of the structure must be specified, by the structural project, which must be res-, -do not use this plane for purposes other than referred, petar the free heights indicated here., -the furnishing is representative., -the measures are axes and cloths., main elevation, cut a – a, cut b – b, cut c – c, rolling metal door, third plant, main facade, projecting banked beam, quantity, frame of doors, model, —–, height, width, sill, description, rolling metal door, window box, variable m, metal door, plywood door, screen tempered glass, glass door io with wooden frame, plywood type door, closet, color ceramic floor, color and burnished, polished cement floor, patio, polished cement floor, garden, grass, ss.hh, laminate type, wood floor, ceramic floor, balcony, ss.hh, terraced and painted, caravista brick wall, blocker type i
Raw text data extracted from CAD file:
| Language | Spanish |
| Drawing Type | Elevation |
| Category | House |
| Additional Screenshots |
   |
| File Type | dwg |
| Materials | Aluminum, Glass, Wood, Other |
| Measurement Units | Metric |
| Footprint Area | |
| Building Features | Garden / Park, Deck / Patio, Garage |
| Tags | apartamento, apartment, appartement, architecture, aufenthalt, autocad, casa, chalet, dwelling unit, DWG, elevation, elevations, Family, floors, haus, home, house, logement, maison, residên, residence, single, unidade de moradia, villa, wohnung, wohnung einheit |
